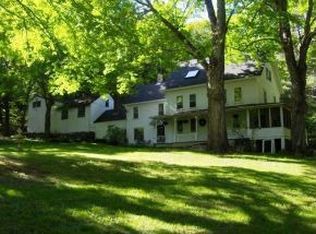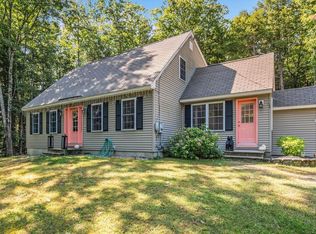Closed
Listed by:
Laura J Hallahan,
Laura Hallahan REALTOR 603-848-2020
Bought with: Lake Farm Realty
$325,000
49 Off Foothills Road, Sutton, NH 03273
2beds
928sqft
Single Family Residence
Built in 2020
3.6 Acres Lot
$386,500 Zestimate®
$350/sqft
$2,530 Estimated rent
Home value
$386,500
$367,000 - $410,000
$2,530/mo
Zestimate® history
Loading...
Owner options
Explore your selling options
What's special
Here is your opportunity to live off the beaten path yet close to everything in the Sunapee Region and have fiber optic internet! Your dream property is an approved ADU, consisting of a 2020 single level Contemporary as well as a 1940's Cabin far enough away from the main house to be a perfect in-law, guest quarters, art studio, etc., or you can build an entirely new structure if so desired. There is an ideal spot for a path through the woods to connect the houses as well as a level area just below the main house for a garage/barn. The sky's the limit! The main house features red oak floors, some nice architectural features and an open concept living style all overlooking the deck and yard. There are 2 bedrooms or 1 primary bedroom and an office and in between is a comfortable bathroom. The sun pours in to every room and all you hear is, well...birds. The 12x30 deck is almost another room in the summer, overlooking gardens and mountain views of the Sunapee Range & Mink Hills. Two sheds offer nice storage. The cabin can be used year-round, both homes offer a wood stove (there are 2+/- cords of wood staying, too!) and have their own well and septic. The cabin features a small kitchen, living room with sitting area, 3/4 bath and large primary bedroom. All just minutes to Bradford and the interstate. Blaisdell Lake is just down the road and membership allows for beach and boating use. No drive-bys please as access is a ROW over another driveway with a house nearby.
Zillow last checked: 8 hours ago
Listing updated: September 15, 2023 at 04:33pm
Listed by:
Laura J Hallahan,
Laura Hallahan REALTOR 603-848-2020
Bought with:
Nicholas Repp
Lake Farm Realty
Source: PrimeMLS,MLS#: 4958244
Facts & features
Interior
Bedrooms & bathrooms
- Bedrooms: 2
- Bathrooms: 1
- Full bathrooms: 1
Heating
- Wood, Baseboard, Electric, Wood Stove
Cooling
- None
Appliances
- Included: Dryer, Gas Range, Refrigerator, Washer, Propane Water Heater, Instant Hot Water
- Laundry: 1st Floor Laundry
Features
- Ceiling Fan(s), Dining Area, Kitchen/Dining, Kitchen/Living, Living/Dining
- Flooring: Hardwood
- Basement: Concrete,Crawl Space,Partial,Unfinished,Walk-Out Access
Interior area
- Total structure area: 1,728
- Total interior livable area: 928 sqft
- Finished area above ground: 928
- Finished area below ground: 0
Property
Parking
- Parking features: Gravel, Right-Of-Way (ROW)
Features
- Levels: One
- Stories: 1
- Exterior features: Deck, Garden, Shed
- Has view: Yes
- View description: Mountain(s)
Lot
- Size: 3.60 Acres
- Features: Country Setting, Landscaped, Level, Sloped
Details
- Additional structures: Guest House
- Zoning description: Rural Agricultural
Construction
Type & style
- Home type: SingleFamily
- Architectural style: Contemporary
- Property subtype: Single Family Residence
Materials
- Wood Frame, Clapboard Exterior, Metal Siding, Wood Exterior
- Foundation: Concrete
- Roof: Standing Seam
Condition
- New construction: No
- Year built: 2020
Utilities & green energy
- Electric: 200+ Amp Service
- Sewer: 1250 Gallon, Concrete, Leach Field, Private Sewer, Septic Design Available, Septic Tank
- Utilities for property: Cable Available, Propane, Phone Available
Community & neighborhood
Location
- Region: Bradford
Other
Other facts
- Road surface type: Paved
Price history
| Date | Event | Price |
|---|---|---|
| 9/15/2023 | Sold | $325,000-17.7%$350/sqft |
Source: | ||
| 6/22/2023 | Listed for sale | $395,000$426/sqft |
Source: | ||
Public tax history
Tax history is unavailable.
Neighborhood: 03221
Nearby schools
GreatSchools rating
- 7/10Sutton Central Elementary SchoolGrades: K-5Distance: 3.1 mi
- 6/10Kearsarge Regional Middle SchoolGrades: 6-8Distance: 4.3 mi
- 8/10Kearsarge Regional High SchoolGrades: 9-12Distance: 4.9 mi
Schools provided by the listing agent
- Elementary: Sutton Central School
- Middle: Kearsarge Regional Middle Sch
- High: Kearsarge Regional HS
- District: Kearsarge Sch Dst SAU #65
Source: PrimeMLS. This data may not be complete. We recommend contacting the local school district to confirm school assignments for this home.
Get pre-qualified for a loan
At Zillow Home Loans, we can pre-qualify you in as little as 5 minutes with no impact to your credit score.An equal housing lender. NMLS #10287.

