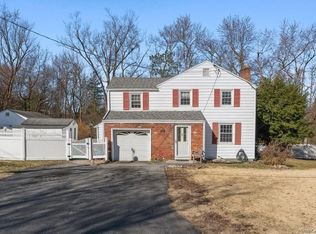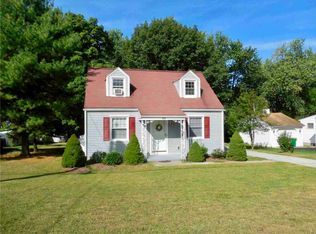A wonderful one level ranch home on over an acre of land in the Spackenkill School District is the place you will want to call home. This 3 bedroom plus den (could be a perfect 4th bedroom), 2 full and two half bath home has everything you need! The sunken living room has a large window for natural light and a stone fireplace. You will see the kitchen has been beautifully updated and looks out onto the expansive backyard. Off the kitchen and dining room there is a large screened in porch that leads to a patio, where you can enjoy your private backyard. The basement has a finished playroom, 1/2 bath, tons of storage and access to the attached garage. In the attached garage there is a half bath and a door to the park like backyard. On the corner of the property is where you will find the second 2 car garage. A perfect place to store all your toys and lawn equipment! Act fast, make an appointment today.
This property is off market, which means it's not currently listed for sale or rent on Zillow. This may be different from what's available on other websites or public sources.

