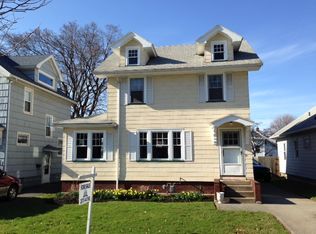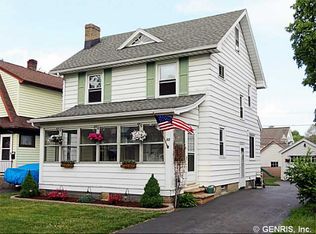Delayed Negotiations Until 11/18/22 at 4:00pm. This home is a showstopper. Nothing to do but move in! The kitchen was just redone with custom cabinetry and large granite center island. The kitchen has so much light and a huge eat-in area. The family room has all new flooring and a beautiful brick fireplace. The finished basement adds lots of square footage! Upstairs you'll find all new carpeting in every single room and beautifully remodeled bath. The private yard is mostly fenced in. This is a great opportunity for anyone looking for a nice open floor plan and all new features everywhere they look!
This property is off market, which means it's not currently listed for sale or rent on Zillow. This may be different from what's available on other websites or public sources.

