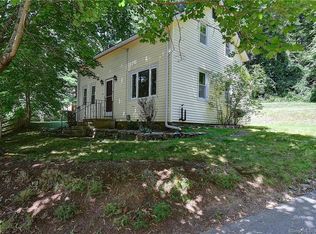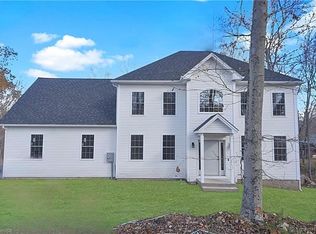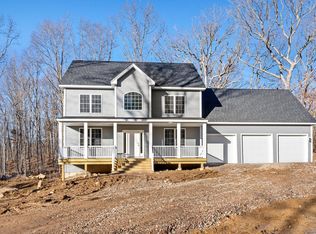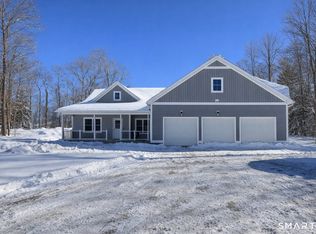Impeccable home surrounded by 2 1/2 acres for the nature lover!!! Attention has been given to detail throughout with neutral decor. Both the living room and dining rooms have lovely views from every window with crown molding and hardwood flooring. The 31' kitchen is an absolute focal point of the home with the perfect choice of granite, ceramic tile blacksplash, crown molding and hardwood flooring. A center island, stainless steel appliances and the gas stove has cast iron grates and food warming trays is definitely for the cooking enthusiast.Stained glass lighting in the kitchen enhances the beautiful maple cabinets. The 24' master bedroom suite is its' own wing on the second floor. Enhanced by a ceiling fan for ambiance and numerous windows make this room the perfect suite. Full walkin closet with professionally installed closet system. The master bathroom has double sinks, a combination tub/shower and ceramic tile flooring. Both of the additional bedrooms are very spacious with ample closet space.The exterior walkways have pavers which lead to both the front and rear of the home. Custom lighting has been installed in the front and rear of the property as well as throughout the stone walls. A waterfall and fish pond has been professionally installed. A stone exterior fireplace and granite counter offers a built-in sink and gas grill.Perennials have been planted in the front and rear of the home.Generator hookup which handles the majority of the home if necessary.
This property is off market, which means it's not currently listed for sale or rent on Zillow. This may be different from what's available on other websites or public sources.



