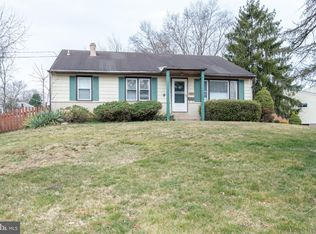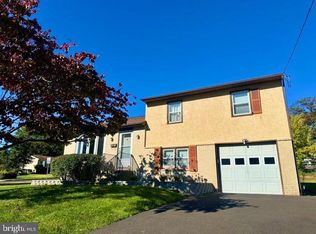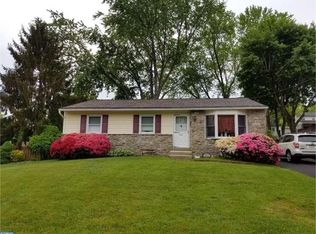One floor living can be yours with this lovely ranch home. Aluminum Siding, replacement windows, hardwood flooring and extra attic insulation. Eat in Kitchen, Dining Room, Large Living Room too! Fenced rear yard with storage shed and covered rear patio! Full unfinished basement with Laundry, plus attached 1 Car Garage too! Quick settlement possible! Sale includes Refrigerator, Washer & Dryer.
This property is off market, which means it's not currently listed for sale or rent on Zillow. This may be different from what's available on other websites or public sources.



