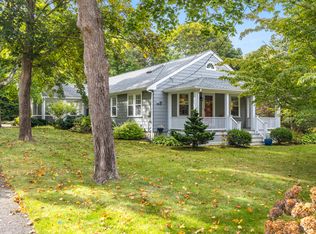Sold for $990,000
$990,000
49 Fire Station Rd, Barnstable, MA 02630
3beds
1,673sqft
Single Family Residence
Built in 1935
0.52 Acres Lot
$-- Zestimate®
$592/sqft
$-- Estimated rent
Home value
Not available
Estimated sales range
Not available
Not available
Zestimate® history
Loading...
Owner options
Explore your selling options
What's special
Osterville Village is undoubtedly one of the premier villages on all of Cape Cod. Completely self-contained, it is one of the few villages where Route 28 is not the main street. You can literally live in the village and never leave. Welcome to 49 Fire Station Road in Osterville. Bringing together all that is best about a coastal village life in an efficient, well-maintained 1,673 square foot home on .52 acres of maturely landscaped land, it's the ideal village hideaway. There is an attached garage, brick terrace and a sumptuous screened-in porch that's more of a room and one you will rarely leave. A spacious, light-filled formal living room welcomes you upon entering the house. A short stroll to the town, where you can make the difficult choice of which ice cream purveyor to visit, but feel like a million miles away when you're home. Make an appointment today to view this rare in-village offering in Osterville. Please verify all information herein
Zillow last checked: 8 hours ago
Listing updated: January 31, 2025 at 09:16am
Listed by:
Jack Cotton 508-957-5500,
Sotheby's International Realty 508-428-9115,
Jack Cotton 508-957-5500
Bought with:
Non Member
Non Member Office
Source: MLS PIN,MLS#: 73317205
Facts & features
Interior
Bedrooms & bathrooms
- Bedrooms: 3
- Bathrooms: 2
- Full bathrooms: 1
- 1/2 bathrooms: 1
Primary bedroom
- Features: Bathroom - Full, Flooring - Wood
- Level: First
- Area: 187
- Dimensions: 17 x 11
Bedroom 2
- Features: Flooring - Wood
- Level: First
- Area: 120
- Dimensions: 10 x 12
Bedroom 3
- Features: Flooring - Wood
- Level: First
- Area: 195
- Dimensions: 13 x 15
Primary bathroom
- Features: Yes
Dining room
- Features: Flooring - Wood
- Level: First
- Area: 121
- Dimensions: 11 x 11
Kitchen
- Features: Flooring - Wood, Countertops - Upgraded, Cabinets - Upgraded
- Level: First
- Area: 210
- Dimensions: 15 x 14
Living room
- Features: Flooring - Wood
- Level: First
- Area: 294
- Dimensions: 21 x 14
Heating
- Baseboard, Natural Gas
Cooling
- Wall Unit(s)
Appliances
- Included: Gas Water Heater, Water Heater, Dishwasher, Refrigerator, Washer, Dryer
- Laundry: First Floor
Features
- Flooring: Wood, Tile
- Basement: Partial,Interior Entry,Bulkhead
- Number of fireplaces: 1
- Fireplace features: Living Room
Interior area
- Total structure area: 1,673
- Total interior livable area: 1,673 sqft
Property
Parking
- Total spaces: 4
- Parking features: Attached, Paved Drive, Off Street, Paved
- Attached garage spaces: 1
- Uncovered spaces: 3
Features
- Patio & porch: Porch, Screened, Patio
- Exterior features: Porch, Porch - Screened, Patio
- Waterfront features: Sound, 1 to 2 Mile To Beach, Beach Ownership(Public)
Lot
- Size: 0.52 Acres
- Features: Level
Details
- Parcel number: 2232479
- Zoning: RC
Construction
Type & style
- Home type: SingleFamily
- Architectural style: Cottage
- Property subtype: Single Family Residence
Materials
- Frame
- Foundation: Block
- Roof: Shingle
Condition
- Year built: 1935
Utilities & green energy
- Sewer: Private Sewer
- Water: Public
Community & neighborhood
Location
- Region: Barnstable
Other
Other facts
- Road surface type: Paved
Price history
| Date | Event | Price |
|---|---|---|
| 1/31/2025 | Sold | $990,000-0.5%$592/sqft |
Source: MLS PIN #73317205 Report a problem | ||
| 12/17/2024 | Contingent | $995,000$595/sqft |
Source: MLS PIN #73317205 Report a problem | ||
| 12/4/2024 | Listed for sale | $995,000$595/sqft |
Source: MLS PIN #73317205 Report a problem | ||
Public tax history
Tax history is unavailable.
Neighborhood: Osterville
Nearby schools
GreatSchools rating
- 3/10Barnstable United Elementary SchoolGrades: 4-5Distance: 2 mi
- 4/10Barnstable High SchoolGrades: 8-12Distance: 4 mi
- 7/10West Villages Elementary SchoolGrades: K-3Distance: 2.2 mi
Schools provided by the listing agent
- High: Barnstable
Source: MLS PIN. This data may not be complete. We recommend contacting the local school district to confirm school assignments for this home.
Get pre-qualified for a loan
At Zillow Home Loans, we can pre-qualify you in as little as 5 minutes with no impact to your credit score.An equal housing lender. NMLS #10287.
