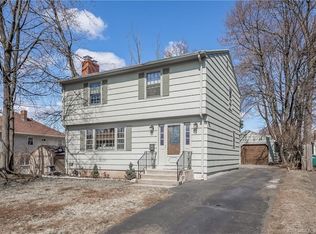Spring Glen colonial with beautifully updated kitchen, granite counters, stainless steel appliances, and beautiful hardwood floors. Thermopane windows. Open floor plan. First floor has a room off the back with a tile floor. There is a sunroom off the side of the house adjacent to the living room. It makes a perfect reading nook or home office. Great level yard with shade for those hot summer days. Three bedrooms, and an oversized bath on second level. Half bath on first floor. Convenient to schools, highways, hospitals, shopping, and Yale.
This property is off market, which means it's not currently listed for sale or rent on Zillow. This may be different from what's available on other websites or public sources.
