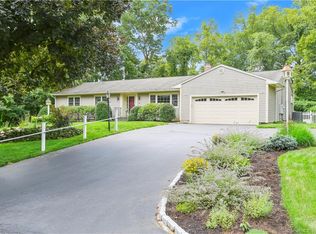Welcome to this wonderful Tashua neighborhood. Great opportunity in this spacious and updated ranch. Open concept and one level living. 3 Bedrooms, 2.5 Baths, Hardwood throughout. Updated kitchen with stainless steel appliances and granite counters leading to large dining area. Living Room with bow window and fireplace. Main level den and office. Easily accessible main level laundry room. New State of the art heating system. Newer roof. Nice yard including inground pool for family entertainment. 2 car attached garage. Conveniently located to all Trumbull has to offer with award winning schools and public parks and amenities.
This property is off market, which means it's not currently listed for sale or rent on Zillow. This may be different from what's available on other websites or public sources.

