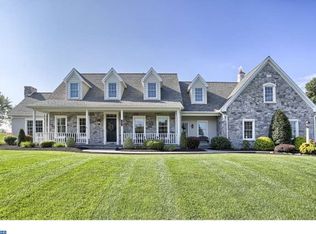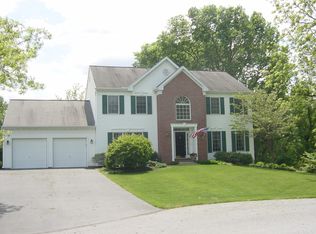Sitting at the end of a cul de sac in Pine Hill estates, this spacious and inviting Cape Cod home will check off all the boxes. This home has been through a ground up total renovation in 2022 by local craftsmen Brookside Brothers. Upon entering, you will be impressed with an open floor plan canopied by vaulted ceilings structured by timber beams. A gourmet kitchen, laundry room, sun room, living room, dining room, 2 bedrooms and one and one half baths complete the first level. The sun room features walls of windows allowing for bucolic views of the grazing cattle from the neighboring farm. There are also sliding French doors leading to a Timber Tech deck for unobstructed rural views and a star gazers delight. As you ascend to the second level, you will find a modest size room that may be used as a home office, baby nursery, fitness room or guest bedroom. It is adorned with two double hung windows displaying views of the hilly terrain. The second floor also boasts a large master bedroom with walk in closets featuring Victory Closet system and a luxurious master bath featuring a large soaking tub and a separate walk in shower with a four jetted spa system. The daylight basement features a bedroom , game room, living room, full bathroom and a rustic Italian inspired kitchen. There is private access to this spacious living area which makes it suitable for separate living quarters. The rear yard patio is a perfect entertainers paradise which includes almost 1000 sq feet of stamped concrete surface, a 6 person salt water spa, a built in masonry counter with granite top and propane hook ups for your grills. This unique space overlooks bucolic hills, grazing cattle, mature trees, a spring fed stream and hundreds of birds feasting on the native wildflowers peppering the landscape.
This property is off market, which means it's not currently listed for sale or rent on Zillow. This may be different from what's available on other websites or public sources.

