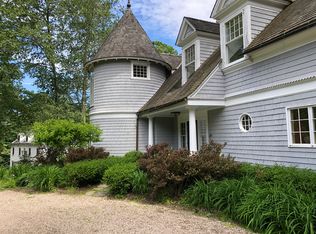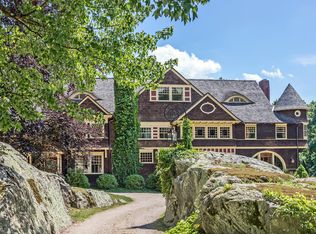This rare and extraordinary treasure, the Rock Gate Carriage House, is set on 3 acres in one of the most picturesque and unique locations in Washington. Nestled among other historic homes and gardens on this much sought after quiet street, the 19th-century shingle style Carriage House, designed by noted architect Ehrick Rossiter, abuts the 900-acre Steep Rock Land Trust. At the same time, the home is within easy walking distance of The Washington Green, the post office, the town library, and The Gunnery School. This recently renovated 1890's gem, has retained its original classic English architectural elements such as the two-story turret with it's leaded glass windows that bring full sunlight into a meditation room on the second floor and into a bedroom on the first floor. The home's 4 Bedrooms and 5 bathrooms are spacious and bright. The floor plan allows for an ease of entertaining with living room, dining room and library, French doors opening on to the stone terrace overlooking the beautifully landscaped grounds and offering views into the Steep Rock Preserve. Updates in the kitchen include stainless steel appliances and custom cabinetry. Other amenities are a wine cellar, cedar closets throughout, wooden floors, and a seperate laundry room. The Carriage House has a heated gunite pool, gardens with mature trees,including 100-year old oaks, and a barn that is currently used as a pool and garden house, but could just as easily be used as a yoga studio or horse barn.As the name suggests, The Rock Gate Carriage House offers the rare possibility of living on the Washington Green, and still being able to have horses and access Steep Rock's miles of riding and hiking trails directly from the property's back meadow.
This property is off market, which means it's not currently listed for sale or rent on Zillow. This may be different from what's available on other websites or public sources.

