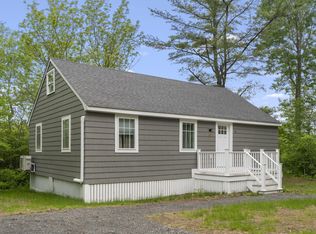Just a 5 minute walk to lovely Long Sands Beach - with sidewalks all the way! You'll fall in love with this stunning colonial, tucked into a .39 acre low maintenance lot! Use the handy outdoor shower when you get home from a day of sun and sand. Then gather around the dining table, open to the smartly renovated kitchen with granite counter tops & peninsula and gorgeous oak floors. The front to back living room with crown molding leads to a private deck and screened porch where you'll spend hours playing cards or chatting into the hours while enjoying ocean breezes and smelling the salt air.
This property is off market, which means it's not currently listed for sale or rent on Zillow. This may be different from what's available on other websites or public sources.
