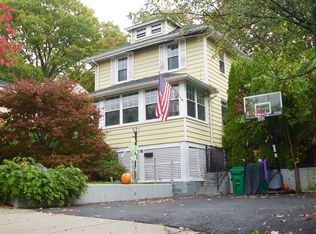Sold for $905,000 on 06/26/25
$905,000
49 Fern Rd, Medford, MA 02155
3beds
1,128sqft
Single Family Residence
Built in 1920
7,174 Square Feet Lot
$889,500 Zestimate®
$802/sqft
$3,220 Estimated rent
Home value
$889,500
$827,000 - $961,000
$3,220/mo
Zestimate® history
Loading...
Owner options
Explore your selling options
What's special
Fairytale cottage in a magical woodland setting, with year-round views of the Boston city skyline! Move-in ready with high ceilings and abundant natural light, this home maximizes its living area with a flowing and efficient layout on two levels, plus tons of bonus space in the enclosed front porch, covered rear porch, side deck and large yard. Sellers have lovingly cared for the home and made several recent improvements including adding a half-bath, upgrading to 200-amp electrical service and installing an EV charger. Amazing location with so much to offer -- The Fells Reservation and Wright’s Pond are playgrounds for active types and nature lovers alike, the proximity to both 93, the Commuter Rail AND the Orange Line makes getting to work a breeze, and easy access to Medford Square, Somerville, Cambridge & Boston means you'll never run out of restaurant and entertainment options!
Zillow last checked: 8 hours ago
Listing updated: June 26, 2025 at 10:29am
Listed by:
Lara Gordon Caralis 617-710-4632,
Gibson Sotheby's International Realty 617-945-9161
Bought with:
TEAM BRUSIL
Keller Williams Realty Boston-Metro | Back Bay
Source: MLS PIN,MLS#: 73381031
Facts & features
Interior
Bedrooms & bathrooms
- Bedrooms: 3
- Bathrooms: 2
- Full bathrooms: 1
- 1/2 bathrooms: 1
Primary bedroom
- Features: Closet, Flooring - Wood
- Level: Second
Bedroom 2
- Features: Closet, Flooring - Wood
- Level: Second
Bedroom 3
- Features: Closet, Flooring - Wood
- Level: Second
Bathroom 1
- Features: Bathroom - Half, Flooring - Stone/Ceramic Tile
- Level: First
Bathroom 2
- Features: Bathroom - Full, Bathroom - With Tub & Shower, Flooring - Stone/Ceramic Tile
- Level: Second
Dining room
- Features: Flooring - Wood, Deck - Exterior, Exterior Access, Open Floorplan
- Level: First
Kitchen
- Features: Flooring - Wood, Window(s) - Bay/Bow/Box, Countertops - Stone/Granite/Solid, Cabinets - Upgraded
- Level: First
Living room
- Features: Flooring - Wood, Exterior Access, Open Floorplan
- Level: First
Heating
- Central, Forced Air, Oil
Cooling
- Window Unit(s)
Appliances
- Laundry: In Basement, Electric Dryer Hookup, Washer Hookup
Features
- Flooring: Wood, Tile
- Windows: Storm Window(s)
- Basement: Full,Interior Entry,Concrete
- Has fireplace: No
Interior area
- Total structure area: 1,128
- Total interior livable area: 1,128 sqft
- Finished area above ground: 1,128
Property
Parking
- Total spaces: 2
- Parking features: Detached, Paved Drive, Paved
- Garage spaces: 1
- Uncovered spaces: 1
Features
- Patio & porch: Porch, Porch - Enclosed, Deck
- Exterior features: Porch, Porch - Enclosed, Deck, City View(s), Garden
- Has view: Yes
- View description: City View(s), Scenic View(s), City
- Waterfront features: Lake/Pond, 1/2 to 1 Mile To Beach, Beach Ownership(Public)
Lot
- Size: 7,174 sqft
- Features: Gentle Sloping
Details
- Parcel number: M:H13 B:0019,633355
- Zoning: 0000000
Construction
Type & style
- Home type: SingleFamily
- Architectural style: Cottage
- Property subtype: Single Family Residence
Materials
- Frame
- Foundation: Block, Stone
- Roof: Shingle
Condition
- Year built: 1920
Utilities & green energy
- Electric: Circuit Breakers, 200+ Amp Service
- Sewer: Public Sewer
- Water: Public
- Utilities for property: for Electric Range, for Electric Dryer, Washer Hookup
Green energy
- Energy efficient items: Thermostat
Community & neighborhood
Community
- Community features: Public Transportation, Shopping, Park, Walk/Jog Trails, Medical Facility, Conservation Area, Highway Access, Public School
Location
- Region: Medford
- Subdivision: Fulton Heights
Price history
| Date | Event | Price |
|---|---|---|
| 6/26/2025 | Sold | $905,000+13.3%$802/sqft |
Source: MLS PIN #73381031 Report a problem | ||
| 5/28/2025 | Listed for sale | $799,000+27.8%$708/sqft |
Source: MLS PIN #73381031 Report a problem | ||
| 7/31/2020 | Sold | $625,000+19.1%$554/sqft |
Source: Public Record Report a problem | ||
| 6/19/2020 | Pending sale | $524,900$465/sqft |
Source: RE/MAX Destiny #72675796 Report a problem | ||
| 6/17/2020 | Listed for sale | $524,900+7.1%$465/sqft |
Source: RE/MAX Destiny #72675796 Report a problem | ||
Public tax history
| Year | Property taxes | Tax assessment |
|---|---|---|
| 2025 | $5,754 | $675,300 |
| 2024 | $5,754 +3.9% | $675,300 +5.5% |
| 2023 | $5,536 +7.3% | $640,000 +11.8% |
Find assessor info on the county website
Neighborhood: 02155
Nearby schools
GreatSchools rating
- 4/10Roberts Elementary SchoolGrades: PK-5Distance: 0.4 mi
- 5/10Andrews Middle SchoolGrades: 6-8Distance: 1 mi
- 6/10Medford High SchoolGrades: PK,9-12Distance: 1.5 mi
Get a cash offer in 3 minutes
Find out how much your home could sell for in as little as 3 minutes with a no-obligation cash offer.
Estimated market value
$889,500
Get a cash offer in 3 minutes
Find out how much your home could sell for in as little as 3 minutes with a no-obligation cash offer.
Estimated market value
$889,500
