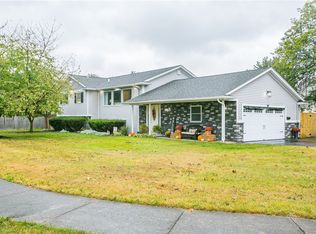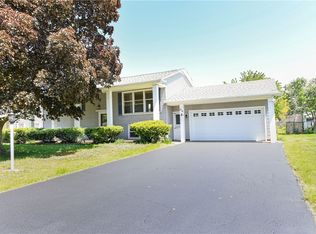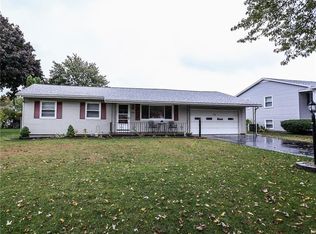Spacious split-level home with welcoming front foyer which opens to a spacious first floor layout. Kitchen with breakfast bar is accompanied by formal dining room. Beautiful hardwood floors are featured throughout each of the 3 generously sized bedrooms. Full finished basement with second kitchen offers great bonus living space, not included in original square footage. The fully fenced backyard with in-ground pool and shed could easily be transformed into the ideal setting for summer entertaining.
This property is off market, which means it's not currently listed for sale or rent on Zillow. This may be different from what's available on other websites or public sources.


