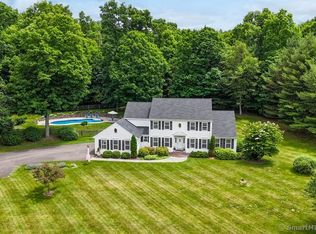Sold for $690,000
$690,000
49 Fawn Ridge Court, Southbury, CT 06488
4beds
3,580sqft
Single Family Residence
Built in 1995
1.6 Acres Lot
$825,300 Zestimate®
$193/sqft
$4,100 Estimated rent
Home value
$825,300
$776,000 - $883,000
$4,100/mo
Zestimate® history
Loading...
Owner options
Explore your selling options
What's special
Welcome Home to the desirable Fawn Crest Estates. Located in the Pierce Colonial Acres area, this lovely 4 bedroom Colonial on a beautiful, level lot is ready for you! Home has a new roof, newer heating system and is well maintained. The kitchen is open to the family room and has a very comfortable center isle, newer SS appliances, pantry,and a spacious dining area with entrance to the very large deck. There is a formal liv rm and din rm and a wonderful laundry/mud room on the first floor. Off the mud room is a small open porch, perfect for sitting at reading a good book with a nice cup of coffee! The 1st flr has lovely hardwood floors. There is a separate staircase to the Bonus Rm over the garage. On the second floor there are 4 very large bedrooms. Primary bedroom has a large walkin closet, large bathroom with shower stall and separate whirlpool tub and dual sinks. There is a partially finished lower level and there is plenty of room for storage. Basement has a bulkhead to make it easy to carry out the summer furniture. You will love this level lot which abutts conservation land. Enjoy the firepit in the back yard, and entertain friends and family on the large deck. There is plenty of room to put in a pool. There is a hook up for a generator. This is a wonderful home and so convenient to many fine restaurants, schools, shopping areas, parks, highway and many conveniences. Town offers an excellent school system, senior center and lovely parks and recreational facilities.
Zillow last checked: 8 hours ago
Listing updated: January 31, 2024 at 07:58pm
Listed by:
Marian Van Egas 203-228-0393,
Berkshire Hathaway NE Prop. 203-264-2880
Bought with:
Jaime Guarente, RES.0823883
William Raveis Real Estate
Source: Smart MLS,MLS#: 170614963
Facts & features
Interior
Bedrooms & bathrooms
- Bedrooms: 4
- Bathrooms: 3
- Full bathrooms: 2
- 1/2 bathrooms: 1
Primary bedroom
- Features: Double-Sink, Full Bath, Stall Shower, Whirlpool Tub, Wall/Wall Carpet
- Level: Upper
Primary bedroom
- Features: Double-Sink, Full Bath, Stall Shower, Whirlpool Tub, Wall/Wall Carpet
- Level: Upper
Bedroom
- Features: Wall/Wall Carpet
- Level: Upper
Bedroom
- Features: Wall/Wall Carpet
- Level: Upper
Bedroom
- Features: Wall/Wall Carpet
- Level: Upper
Bedroom
- Features: Wall/Wall Carpet
- Level: Upper
Bedroom
- Features: Wall/Wall Carpet
- Level: Upper
Bedroom
- Features: Wall/Wall Carpet
- Level: Upper
Dining room
- Features: High Ceilings, Hardwood Floor
- Level: Main
Family room
- Features: High Ceilings
- Level: Main
Kitchen
- Features: Atrium, Dining Area, Kitchen Island, Pantry, Hardwood Floor
- Level: Main
Living room
- Features: High Ceilings, Hardwood Floor
- Level: Main
Rec play room
- Features: Wall/Wall Carpet
- Level: Lower
Rec play room
- Features: Wall/Wall Carpet
- Level: Upper
Rec play room
- Features: Wall/Wall Carpet
- Level: Lower
Heating
- Forced Air, Oil
Cooling
- Central Air
Appliances
- Included: Oven/Range, Microwave, Refrigerator, Dishwasher, Washer, Dryer, Electric Water Heater
- Laundry: Main Level
Features
- Windows: Thermopane Windows
- Basement: Full,Partially Finished
- Attic: Storage
- Number of fireplaces: 1
Interior area
- Total structure area: 3,580
- Total interior livable area: 3,580 sqft
- Finished area above ground: 3,180
- Finished area below ground: 400
Property
Parking
- Total spaces: 2
- Parking features: Attached, Garage Door Opener, Asphalt
- Attached garage spaces: 2
- Has uncovered spaces: Yes
Features
- Patio & porch: Covered, Deck
Lot
- Size: 1.60 Acres
- Features: Subdivided, Borders Open Space, Level, Few Trees
Details
- Parcel number: 1328579
- Zoning: R-60
- Other equipment: Generator Ready
Construction
Type & style
- Home type: SingleFamily
- Architectural style: Colonial
- Property subtype: Single Family Residence
Materials
- Wood Siding
- Foundation: Concrete Perimeter
- Roof: Asphalt
Condition
- New construction: No
- Year built: 1995
Utilities & green energy
- Sewer: Septic Tank
- Water: Well
- Utilities for property: Cable Available
Green energy
- Energy efficient items: Windows
Community & neighborhood
Security
- Security features: Security System
Community
- Community features: Golf, Health Club, Lake, Library, Medical Facilities, Pool, Public Rec Facilities, Tennis Court(s)
Location
- Region: Southbury
- Subdivision: Fawn Ridge Estates
Price history
| Date | Event | Price |
|---|---|---|
| 1/31/2024 | Sold | $690,000+3%$193/sqft |
Source: | ||
| 1/24/2024 | Pending sale | $669,900$187/sqft |
Source: | ||
| 12/28/2023 | Contingent | $669,900$187/sqft |
Source: | ||
| 12/15/2023 | Listed for sale | $669,900+21.8%$187/sqft |
Source: | ||
| 7/1/2009 | Sold | $550,000+61.8%$154/sqft |
Source: Public Record Report a problem | ||
Public tax history
| Year | Property taxes | Tax assessment |
|---|---|---|
| 2025 | $10,533 +2.5% | $435,240 |
| 2024 | $10,272 +4.9% | $435,240 |
| 2023 | $9,793 +9.6% | $435,240 +39.5% |
Find assessor info on the county website
Neighborhood: 06488
Nearby schools
GreatSchools rating
- 8/10Gainfield Elementary SchoolGrades: PK-5Distance: 1.8 mi
- 7/10Rochambeau Middle SchoolGrades: 6-8Distance: 2.4 mi
- 8/10Pomperaug Regional High SchoolGrades: 9-12Distance: 4.3 mi
Schools provided by the listing agent
- Elementary: Gainfield
- Middle: Rochambeau
- High: Pomperaug
Source: Smart MLS. This data may not be complete. We recommend contacting the local school district to confirm school assignments for this home.
Get pre-qualified for a loan
At Zillow Home Loans, we can pre-qualify you in as little as 5 minutes with no impact to your credit score.An equal housing lender. NMLS #10287.
Sell for more on Zillow
Get a Zillow Showcase℠ listing at no additional cost and you could sell for .
$825,300
2% more+$16,506
With Zillow Showcase(estimated)$841,806
