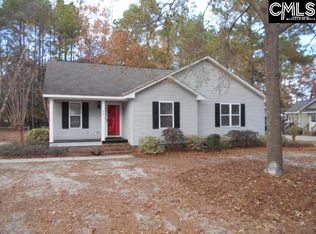New on the market!! Very well maintained home in quiet subdivison with lots of seller upgrades! Newly painted in great room, kitchen(cabinets too-inside & out), master bedroom/bathroom and bedroom #2. Great room with fireplace and vaulted ceiling is wired for surround sound, eat in kitchen has new granite counter tops, all new stainless steel appliances, new sink/faucet, spacious master with private bath, updated ceiling fan, walk in closet bedrooms 2 & 3 share a large bath. Exterior features include cozy front porch and side porch off driveway leading to laundry area/kitchen, front & rear irrigation system, shed with outside spigot and wired with electricity, large fenced in backyard with 2 walk in gates and a drive in gate. Convenient to I-20 and Northeast Columbia. Don't miss this one!!
This property is off market, which means it's not currently listed for sale or rent on Zillow. This may be different from what's available on other websites or public sources.
