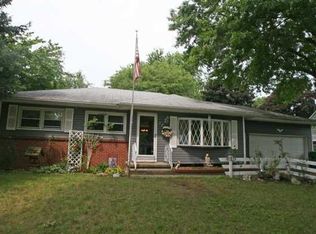GORGEOUS 4 Bdrm Colonial Split. Fully ReDone w/ WIDE OPEN Layout. TURNKEY- MOVE RIGHT IN! New built in electric fireplace w/ barn wood mantel & real stone w/ built-in cabinets 2022. Remodeled kitchen 2018 incl:-shaker style cabinets w/ soft close doors-induction cook top-Stainless steel appliances-built in electric oven-SS under counter beverage refrigerator-Granite counters. Remodeled Bathroom 2020 incl: -Double sink vanity w/marble top-Walk in tiled shower-vinyl flooring. Remodeled laundry rm 2022 incl: -New stackable smart front load washer and dryer-Modern toilet-butcher block counter w/ Black SS sink. Tankless water heater 2017. New furnace 2018. C/A 2018. New 200 amp service 2017. Full Tear off roof 2017. New carpet upstairs 2021. Newer Vinyl windows. Widened driveway 2021. Upgraded lighting throughout. Screened newly carpeted covered patio. Huge Park-Like Backyard incl: New Trex style vinyl deck with solar lights 2022-Privacy fence-Newly Stamped concrete patio- 2nd wood deck leading to amazing play or leisure area-2 New Sheds. New front yard Trex style vinyl deck. Delayed showings commence on Thursday, Aug 18th. Delayed Negotiations Due on Monday, August 22nd at 12PM
This property is off market, which means it's not currently listed for sale or rent on Zillow. This may be different from what's available on other websites or public sources.
