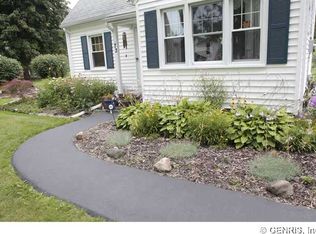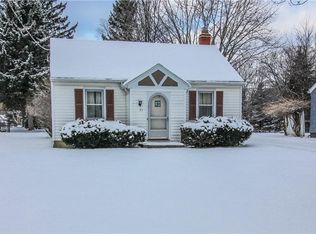Closed
$235,000
49 Everett Dr, Rochester, NY 14624
3beds
1,476sqft
Single Family Residence
Built in 1955
0.62 Acres Lot
$246,100 Zestimate®
$159/sqft
$2,873 Estimated rent
Maximize your home sale
Get more eyes on your listing so you can sell faster and for more.
Home value
$246,100
$226,000 - $268,000
$2,873/mo
Zestimate® history
Loading...
Owner options
Explore your selling options
What's special
Welcome home!! This beautiful ranch home has been lovingly cared for by the same owner for almost 50 years! Nestled in a serene, park-like setting, this home offers 3 bedrooms, 1.2 bathrooms, and convenient first-floor living. Highlights include gleaming hardwood floors, a slate entry foyer, a spacious eat-in kitchen, and a stunning stone fireplace. The all-season den, with canopy skylights, brings natural light year-round. The partially finished basement is bone dry and full of potential for additional living space. Outside, enjoy the expansive backyard with a solid wood deck, an antique stone fireplace, and plenty of room for outdoor activities. The double-wide driveway and two-car garage provide ample parking and storage. Located just minutes from Genesee Valley Park, Brook-Lea Country Club, Wegmans, and other local amenities, this home offers both comfort and convenience. Pride of ownership shines throughout—don’t miss your chance to see it! DELAYED NEGOTIATIONS: Wed - 12/11 @ 12p - OPEN HOUSE: Sun - 12/8 11-12:30
Zillow last checked: 8 hours ago
Listing updated: February 07, 2025 at 09:20am
Listed by:
Ethan Vaiana 585-739-0902,
RE/MAX Realty Group
Bought with:
Chelsea M Rowe, 10301221516
Howard Hanna
Source: NYSAMLSs,MLS#: R1579659 Originating MLS: Rochester
Originating MLS: Rochester
Facts & features
Interior
Bedrooms & bathrooms
- Bedrooms: 3
- Bathrooms: 3
- Full bathrooms: 1
- 1/2 bathrooms: 2
- Main level bathrooms: 2
- Main level bedrooms: 3
Heating
- Gas, Baseboard, Hot Water
Appliances
- Included: Dryer, Dishwasher, Electric Oven, Electric Range, Free-Standing Range, Gas Water Heater, Oven, Refrigerator, Washer
- Laundry: In Basement
Features
- Breakfast Bar, Ceiling Fan(s), Entrance Foyer, Eat-in Kitchen, Separate/Formal Living Room, Kitchen/Family Room Combo, Living/Dining Room, Pantry, Sliding Glass Door(s), Skylights, Window Treatments, Bedroom on Main Level, Main Level Primary, Programmable Thermostat
- Flooring: Ceramic Tile, Hardwood, Luxury Vinyl, Varies
- Doors: Sliding Doors
- Windows: Drapes, Skylight(s), Thermal Windows
- Basement: Full,Partially Finished,Sump Pump
- Number of fireplaces: 1
Interior area
- Total structure area: 1,476
- Total interior livable area: 1,476 sqft
Property
Parking
- Total spaces: 2
- Parking features: Attached, Electricity, Garage, Storage, Driveway, Garage Door Opener, Other
- Attached garage spaces: 2
Accessibility
- Accessibility features: Low Threshold Shower
Features
- Levels: One
- Stories: 1
- Patio & porch: Deck, Open, Porch
- Exterior features: Blacktop Driveway, Deck, Private Yard, See Remarks
Lot
- Size: 0.62 Acres
- Dimensions: 185 x 179
- Features: Irregular Lot, Residential Lot
Details
- Parcel number: 2622001331500002028000
- Special conditions: Estate
Construction
Type & style
- Home type: SingleFamily
- Architectural style: Ranch
- Property subtype: Single Family Residence
Materials
- Cedar, Shake Siding, Wood Siding, Copper Plumbing
- Foundation: Block
- Roof: Asphalt
Condition
- Resale
- Year built: 1955
Utilities & green energy
- Electric: Circuit Breakers
- Sewer: Connected
- Water: Connected, Public
- Utilities for property: Cable Available, High Speed Internet Available, Sewer Connected, Water Connected
Community & neighborhood
Location
- Region: Rochester
- Subdivision: East Pultney
Other
Other facts
- Listing terms: Cash,Conventional,FHA,VA Loan
Price history
| Date | Event | Price |
|---|---|---|
| 1/30/2025 | Sold | $235,000+12.4%$159/sqft |
Source: | ||
| 12/12/2024 | Pending sale | $209,000$142/sqft |
Source: | ||
| 11/29/2024 | Listed for sale | $209,000$142/sqft |
Source: | ||
Public tax history
| Year | Property taxes | Tax assessment |
|---|---|---|
| 2024 | -- | $195,800 +15.9% |
| 2023 | -- | $169,000 |
| 2022 | -- | $169,000 |
Find assessor info on the county website
Neighborhood: 14624
Nearby schools
GreatSchools rating
- 8/10Florence Brasser SchoolGrades: K-5Distance: 0.4 mi
- 5/10Gates Chili Middle SchoolGrades: 6-8Distance: 2.4 mi
- 4/10Gates Chili High SchoolGrades: 9-12Distance: 2.5 mi
Schools provided by the listing agent
- District: Gates Chili
Source: NYSAMLSs. This data may not be complete. We recommend contacting the local school district to confirm school assignments for this home.

