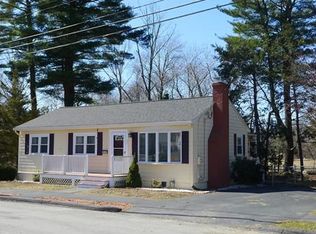No detail has been spared on this charming expanded Cape! The chef's kitchen opens to a great room complete with surround sound and features a Wolf stove, wall ovens, warming drawer, large island, wine fridge, and a custom copper sink. An outdoor kitchen, large patio, fire pit, and sound system built into the shed make this home perfect for year round entertaining. The first floor is complete with a formal living room, office, laundry, full bath, and a bedroom. The second floor includes a spacious master bedroom with vaulted ceilings, a full bath with jacuzzi tub, and two bedrooms. For the music lovers, there is a soundproof music studio in the basement as well as a 3/4 bath, pantry, and large family room with access to the outdoor patio. The exterior is complete with custom copper gutters, fieldstone chimneys, garden lighting, a vegetable garden, and a decorative stream. Shown by appointment only- no open house.
This property is off market, which means it's not currently listed for sale or rent on Zillow. This may be different from what's available on other websites or public sources.
