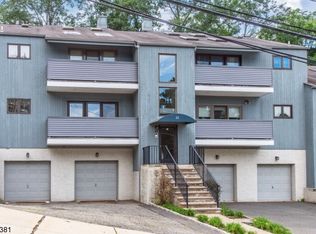
Closed
Street View
$315,000
49 Espy Rd #19B, Caldwell Boro Twp., NJ 07006
1beds
1baths
--sqft
Single Family Residence
Built in 1964
-- sqft lot
$331,000 Zestimate®
$--/sqft
$-- Estimated rent
Home value
$331,000
$291,000 - $377,000
Not available
Zestimate® history
Loading...
Owner options
Explore your selling options
What's special
Zillow last checked: December 16, 2025 at 11:15pm
Listing updated: May 30, 2025 at 08:38am
Listed by:
Frank Laratta 973-635-5000,
Weichert Realtors
Bought with:
Nikol Puco
Compass New Jersey LLC
Source: GSMLS,MLS#: 3957179
Price history
| Date | Event | Price |
|---|---|---|
| 5/30/2025 | Sold | $315,000+6.1% |
Source: | ||
| 5/2/2025 | Pending sale | $297,000 |
Source: | ||
| 4/16/2025 | Listed for sale | $297,000+52.3% |
Source: | ||
| 10/16/2020 | Sold | $195,000 |
Source: | ||
Public tax history
Tax history is unavailable.
Neighborhood: 07006
Nearby schools
GreatSchools rating
- NAHarrison SchoolGrades: PK-KDistance: 0.5 mi
- 6/10Grover Cleveland Middle SchoolGrades: 6-8Distance: 0.2 mi
- 6/10James Caldwell High SchoolGrades: 9-12Distance: 0.8 mi
Get a cash offer in 3 minutes
Find out how much your home could sell for in as little as 3 minutes with a no-obligation cash offer.
Estimated market value
$331,000
Get a cash offer in 3 minutes
Find out how much your home could sell for in as little as 3 minutes with a no-obligation cash offer.
Estimated market value
$331,000