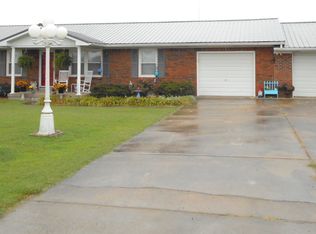This spacious property is conveniently located in Leitchfield and minutes from Rough River. The home offers over 2000 square feet and sits on over 3.5 acres. Inside on the main floor you will find an open concept complete with great room, kitchen, master bedroom, 2 bathrooms, large laundry room, walk-in closet plus an additional room that can be used as a 4th bedroom, dining room, living room, or office - giving you endless options! Upstairs you will find the additional 2 bedrooms and large walk-in closet. There is a 1 car attached garage and cellar-type basement, which is great for extra storage. The large 3.54+/- acres includes a patio with firepit and allows you extra space to enjoy the outdoors and to have the freedom to customize how you need to. The home features a new roof, new siding, new windows and new flooring within the last 5 years.
This property is off market, which means it's not currently listed for sale or rent on Zillow. This may be different from what's available on other websites or public sources.
