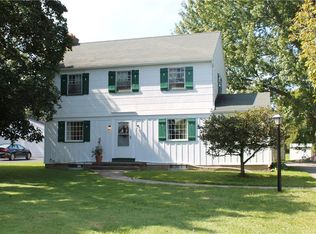Wonderful Classic Home. A must see with a lovely first floor boasting a cozy family room, porch, great kitchen, fireplaced living room and a full bath. Second floor has magnifcent bedrooms, a full bath...so lovely. Great detached 2 car garage and an expansive lot...a home to hang your heart.
This property is off market, which means it's not currently listed for sale or rent on Zillow. This may be different from what's available on other websites or public sources.
