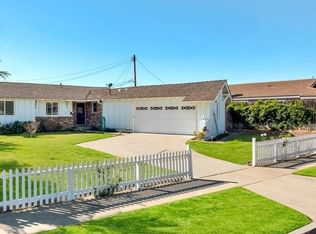Beautiful single family home in the sought-after Briarwood community in West Irvine. This home has an open floor plan with loads of natural light. Hardwood floors throughout the downstairs, crown and base molding, and large rooms. Other upgrades include fresh paint, recessed lighting, and ceiling fans. There is a formal living room and formal dining room for entertaining your guests. The separate family room with a fireplace and the informal eating area are open to the kitchen. The kitchen has been remodeled with new cabinetry, Quartz counters, a center island, a large walk-in pantry, new appliances, with the refrigerator included. There is a laundry room on the main floor with the washer and dryer included. Upstairs find 4 spacious bedrooms plus an office, which could be a flex room, play room, or a 5th bedroom. 2 car attached garage with direct access, and a 2 car driveway for parking. Enjoy the California indoor/outdoor lifestyle in the private back yard with a brick lined patio, patio cover, and grassy areas. Great location close to shopping at The Marketplace, within walking distance to Comstock Park, and close to the freeway and Tollroads for your work commute. Don't miss this one!
House for rent
$5,200/mo
49 Elizabeth Ln, Irvine, CA 92602
4beds
2,871sqft
Price is base rent and doesn't include required fees.
Singlefamily
Available now
-- Pets
Central air
In unit laundry
2 Attached garage spaces parking
Forced air, fireplace
What's special
Center islandLarge roomsFresh paintSeparate family roomCrown and base moldingBrick lined patioQuartz counters
- 3 days
- on Zillow |
- -- |
- -- |
Travel times
Facts & features
Interior
Bedrooms & bathrooms
- Bedrooms: 4
- Bathrooms: 3
- Full bathrooms: 2
- 1/2 bathrooms: 1
Rooms
- Room types: Dining Room, Office
Heating
- Forced Air, Fireplace
Cooling
- Central Air
Appliances
- Included: Dishwasher, Disposal, Range
- Laundry: In Unit, Laundry Room
Features
- All Bedrooms Up, Cathedral Ceiling(s), Crown Molding, Dining Ell, Eating Area In Dining Room, Office, Open Floorplan, Recessed Lighting, Walk-In Closet(s)
- Flooring: Carpet, Tile, Wood
- Has fireplace: Yes
Interior area
- Total interior livable area: 2,871 sqft
Property
Parking
- Total spaces: 2
- Parking features: Attached, Garage, Covered
- Has attached garage: Yes
- Details: Contact manager
Features
- Stories: 2
- Exterior features: Contact manager
- Has view: Yes
- View description: Contact manager
Details
- Parcel number: 53057227
Construction
Type & style
- Home type: SingleFamily
- Architectural style: Craftsman
- Property subtype: SingleFamily
Condition
- Year built: 1999
Community & HOA
Location
- Region: Irvine
Financial & listing details
- Lease term: 12 Months
Price history
| Date | Event | Price |
|---|---|---|
| 5/8/2025 | Listed for rent | $5,200$2/sqft |
Source: CRMLS #OC25083042 | ||
| 6/9/2003 | Sold | $680,000+56.9%$237/sqft |
Source: Public Record | ||
| 10/27/1999 | Sold | $433,500$151/sqft |
Source: Public Record | ||
![[object Object]](https://photos.zillowstatic.com/fp/0d702893c6cdeccd0e1126213530166d-p_i.jpg)
