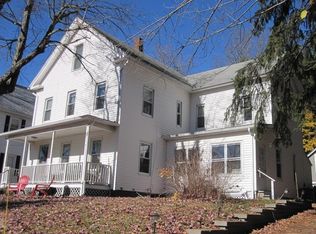This is a lot of house for the money and all the work has been done!! This home features 4 nice size bedrooms, 1.5 updated baths, a super sized kitchen with brand new flooring, new stove and dishwasher and TONS of cabinetry! There is a paneled dining room with built in hutch and venting for a pellet stove if you should want one installed. The living/family room has had a wall removed making it one large space or arrange it for two separate spaces. The wood floors are gorgeous and the first floor ceilings have all been redone! This home is perched higher than the homes across the street and you can enjoy the view from the front porch! Back yard is fenced, and the two car garage will have brand new doors installed prior to closing! Home features an architectural shingle, vinyl siding, replacement windows, updated electrical and much of the plumbing. No surprises here, just a great home at a great price! Showings deferred until Open House Sunday 6/23 from 12-1:30.
This property is off market, which means it's not currently listed for sale or rent on Zillow. This may be different from what's available on other websites or public sources.

