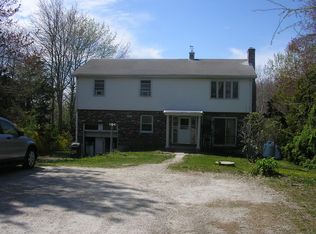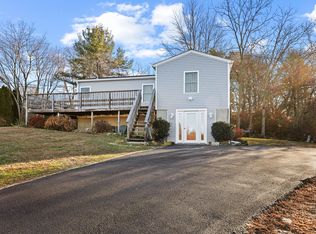Sold for $872,000 on 09/30/25
$872,000
49 Economy Drive, Westbrook, CT 06498
3beds
3,081sqft
Single Family Residence
Built in 1968
0.47 Acres Lot
$-- Zestimate®
$283/sqft
$4,953 Estimated rent
Home value
Not available
Estimated sales range
Not available
$4,953/mo
Zestimate® history
Loading...
Owner options
Explore your selling options
What's special
Experience breathtaking views of Long Island Sound with this exceptional shoreline property, a perfect opportunity for those seeking a vacation home, investors looking for an Airbnb, or buyers interested in a primary residence with an Accessory Dwelling Unit (ADU). Nestled in the charming town of Westbrook, this home allows you to enjoy refreshing salt air and warm summer breezes from the expansive two-level wraparound deck. The outdoor space is an oasis, featuring an above-ground pool for relaxation and multiple seating areas, including a cozy spot with a gas fire pit, ideal for evening gatherings. Inside, the bright and airy open floor plan is bathed in natural light, enhanced by numerous windows and sliding glass doors that seamlessly connect to the deck. The primary suite offers stunning views and easy access to the outdoor living space, creating a serene retreat. Convenience is key with a bedroom suited for one-floor living, ensuring comfort for all guests. The remodeled kitchen is a culinary delight, equipped with granite countertops and modern appliances, perfect for entertaining. The lower level features another unit, complete with a family room, a warm fireplace, an additional kitchen, and a bedroom, providing versatility for guests or as a rental opportunity. This remarkable property embodies the coastal lifestyle, ideally located close to beautiful beaches, shopping, and dining options. Don't miss out on this incredible opportunity-close just in time for summer! Seller is open to selling fully furnished. The seller is offering this property along with a timeshare at Water's Edge Resort and Spa, which includes access to fantastic facilities such as a gym, multiple pools (including an indoor pool), a spa, restaurants, and a private beach just steps away from the home. Ask the listing agent for more details.
Zillow last checked: 8 hours ago
Listing updated: September 30, 2025 at 02:14pm
Listed by:
Kelly Puorro 860-575-8666,
Puorro Realty Group 860-558-9740,
Brandon Puorro 860-575-8799,
Puorro Realty Group
Bought with:
Eric Ryalls, RES.0824722
William Pitt Sotheby's Int'l
Source: Smart MLS,MLS#: 24100761
Facts & features
Interior
Bedrooms & bathrooms
- Bedrooms: 3
- Bathrooms: 3
- Full bathrooms: 3
Primary bedroom
- Features: Balcony/Deck, Bedroom Suite, Sliders, Walk-In Closet(s), Hardwood Floor
- Level: Upper
- Area: 370.62 Square Feet
- Dimensions: 17.4 x 21.3
Bedroom
- Features: Balcony/Deck, Hardwood Floor
- Level: Main
- Area: 149.57 Square Feet
- Dimensions: 10.6 x 14.11
Bedroom
- Level: Lower
- Area: 207 Square Feet
- Dimensions: 10 x 20.7
Bathroom
- Features: Tile Floor
- Level: Main
- Area: 69.96 Square Feet
- Dimensions: 10.6 x 6.6
Bathroom
- Features: Remodeled
- Level: Lower
- Area: 67.64 Square Feet
- Dimensions: 8.9 x 7.6
Den
- Level: Lower
- Area: 169.88 Square Feet
- Dimensions: 13.7 x 12.4
Dining room
- Features: Fireplace, Hardwood Floor
- Level: Main
- Area: 240.16 Square Feet
- Dimensions: 15.2 x 15.8
Family room
- Features: Fireplace
- Level: Lower
- Area: 320.88 Square Feet
- Dimensions: 19.1 x 16.8
Kitchen
- Features: Remodeled, Breakfast Bar, Granite Counters, Hardwood Floor
- Level: Main
- Area: 249.24 Square Feet
- Dimensions: 13.4 x 18.6
Kitchen
- Features: Remodeled, Eating Space
- Level: Lower
- Area: 194.72 Square Feet
- Dimensions: 13.8 x 14.11
Living room
- Features: Balcony/Deck, Sliders, Hardwood Floor
- Level: Main
- Area: 338.1 Square Feet
- Dimensions: 13.8 x 24.5
Heating
- Heat Pump, Electric
Cooling
- Ductless
Appliances
- Included: Oven/Range, Microwave, Range Hood, Refrigerator, Dishwasher, Washer, Dryer, Water Heater
- Laundry: Lower Level
Features
- Open Floorplan, In-Law Floorplan
- Windows: Thermopane Windows
- Basement: Full,Finished
- Attic: None
- Number of fireplaces: 2
Interior area
- Total structure area: 3,081
- Total interior livable area: 3,081 sqft
- Finished area above ground: 1,921
- Finished area below ground: 1,160
Property
Parking
- Total spaces: 1
- Parking features: Attached
- Attached garage spaces: 1
Features
- Patio & porch: Wrap Around, Covered, Patio
- Exterior features: Sidewalk, Stone Wall
- Has private pool: Yes
- Pool features: Above Ground
- Has view: Yes
- View description: Water
- Has water view: Yes
- Water view: Water
- Waterfront features: Water Community
Lot
- Size: 0.47 Acres
- Features: Level, Cul-De-Sac, In Flood Zone
Details
- Parcel number: 1041820
- Zoning: HDR
Construction
Type & style
- Home type: SingleFamily
- Architectural style: Colonial
- Property subtype: Single Family Residence
Materials
- Shingle Siding, Wood Siding
- Foundation: Concrete Perimeter
- Roof: Asphalt
Condition
- New construction: No
- Year built: 1968
Utilities & green energy
- Sewer: Septic Tank
- Water: Public
Green energy
- Energy efficient items: Windows
Community & neighborhood
Community
- Community features: Health Club, Library, Medical Facilities, Shopping/Mall, Stables/Riding
Location
- Region: Westbrook
Price history
| Date | Event | Price |
|---|---|---|
| 9/30/2025 | Sold | $872,000-0.3%$283/sqft |
Source: | ||
| 9/14/2025 | Pending sale | $875,000$284/sqft |
Source: | ||
| 6/4/2025 | Listed for sale | $875,000+27.6%$284/sqft |
Source: | ||
| 8/1/2022 | Sold | $685,500+14.2%$222/sqft |
Source: | ||
| 7/8/2022 | Contingent | $600,000$195/sqft |
Source: | ||
Public tax history
| Year | Property taxes | Tax assessment |
|---|---|---|
| 2025 | $8,103 +3.7% | $360,130 |
| 2024 | $7,815 +1.8% | $360,130 |
| 2023 | $7,678 +2.7% | $360,130 |
Find assessor info on the county website
Neighborhood: Westbrook Center
Nearby schools
GreatSchools rating
- 7/10Daisy Ingraham SchoolGrades: PK-4Distance: 0.4 mi
- 8/10Westbrook Middle SchoolGrades: 5-8Distance: 1.4 mi
- 7/10Westbrook High SchoolGrades: 9-12Distance: 1.4 mi
Schools provided by the listing agent
- Elementary: Daisy Ingraham
- High: Westbrook
Source: Smart MLS. This data may not be complete. We recommend contacting the local school district to confirm school assignments for this home.

Get pre-qualified for a loan
At Zillow Home Loans, we can pre-qualify you in as little as 5 minutes with no impact to your credit score.An equal housing lender. NMLS #10287.

