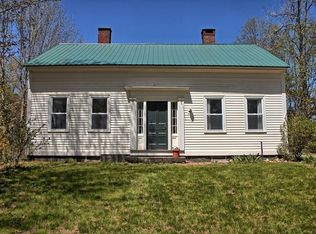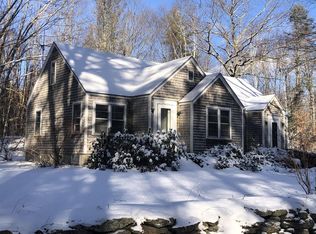If you're looking for a Fixer Upper DO NOT look at this house; there's nothing left to do but unpack!! This is not your average renovation. We didn't just do cosmetics; we did it all! Work performed with permits by licensed professionals using top quality materials. New Kitchen w/ Espresso Maple Cabinets, Granite Counters & Stainless Steel Appliances, New Full Bath w/ Tile Floor, Decorative Paneling, Fiberglass Tub & Pedestal Sink w/ Barn Door. New Mahogany Stained Solid Oak Floors in Kitchen, Living Rm & Dining Rm, New Carpet in Bedrooms, New Propane Heating System w/ Tankless Hot Water, New 200 Amp Electric Service, New Roof, Extra Large New Deck overlooking wooded back yard, 2 New Garage Doors w/ openers. New Gutters, New Septic Tank. Fresh Paint Inside & Out is just the icing on this delicious cake you can call home. 2 Driveways, one at front of house is paved, long one leading to driveway is excavated but needs to be paved. $5,000.00 Driveway Credit included in Full Price Offer.
This property is off market, which means it's not currently listed for sale or rent on Zillow. This may be different from what's available on other websites or public sources.


