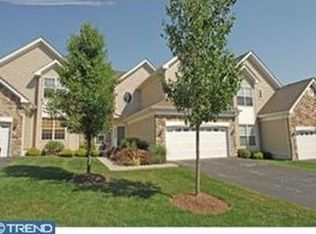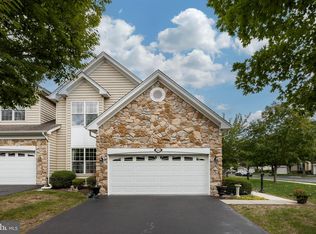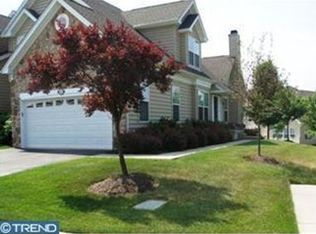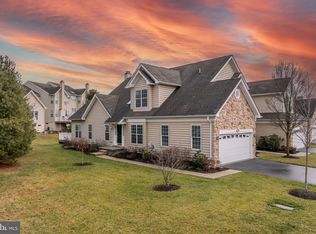OPEN HOUSE 10/14 CANCELLED. Property is under contract. Remarkable opportunity to own this rarely offered luxury end-unit carriage home with first floor Master Bedroom Suite, in the maintenance-free living section of~RiverCrest~Golf Club & Preserve. ~As you enter this breathtaking Glenmore Model, you will be delighted by~open floor plan with a~two story foyer that is enhanced by the elegant staircase, vaulted ceiling and gleaming hardwood floors~that flow throughout the main level. ~Cozy up in the living room, which features a gas fireplace with decorative mantle and~elegant columns highlighted by decorative moldings on the first and second floors. ~Ceiling fans and lights have been upgraded throughout the entire home. From the Living Room, walk into the impressive Sun Room/Office, which has vaulted ceilings and French doors, leading out to the oversized~no-maintenance TREX deck. ~Welcome guests and family into your full-sized Formal Dining Room with decorative~wainscoting, chair rails and wall sconces. ~They say the Kitchen is the heart of the home and this is true here where friends can gather in the large eat-in kitchen with a Breakfast Room. ~The Kitchen features nearly new GE Profile ADVANTIUUM stainless steel wall double oven convection/microwave and GE PROFILE quiet dishwasher. ~Maintenance free solid surface Corian countertops offer clean easy elegant style. The highlight of this home is the first floor Master Bedroom Suite with cathedral ceiling which could easily accommodate a king bed and separate seating area. It features two walk-in closets, Master Bath with a Roman tub that can easily accommodate two people, a separate shower stall and two vanities. The hardwood stairs leading to the~large Family Room Loft~features new carpet into the loft and upper hallway. ~The Family Room Loft features two skylights,~a wet bar and a great view of the vaulted Living Room below.~Upstairs there are~two additional Bedrooms,~each with large~walk-in closets, a full Bathroom with double sinks, linen closet and tub. ~The~oversized~second bedroom could~also~serve as a second Master Suite, with direct private access to the Bathroom. ~If your needs ever require additional space, the Basement includes the potential for an additional 1600 square feet of space and already has the required egress window and rough-in plumbing, radon remediation and a sump pump.
This property is off market, which means it's not currently listed for sale or rent on Zillow. This may be different from what's available on other websites or public sources.




