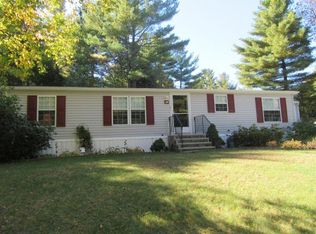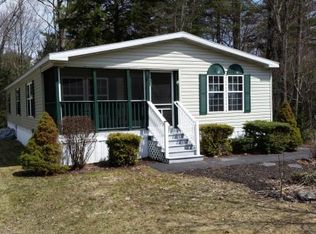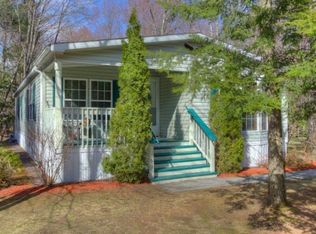Well cared for 3 bedroom home in the much sought after "Tara Estates." Corner lot! This home offers a great lay. Master bedroom, full bath & walk in closet. Added privacy the other 2 bedrooms and another full bath are located at the opposite end of the home. Wonderful deck off the back has been freshly painted. Home owners have the feeling of living in the country but the conveniences of being minutes to Dover & Rochester's shopping centers.
This property is off market, which means it's not currently listed for sale or rent on Zillow. This may be different from what's available on other websites or public sources.



