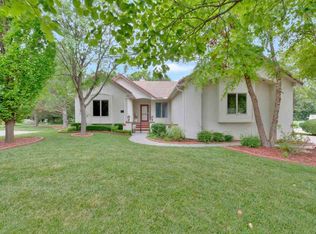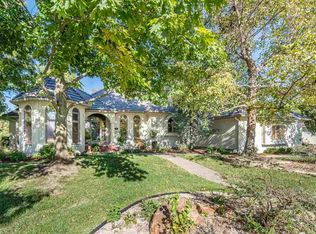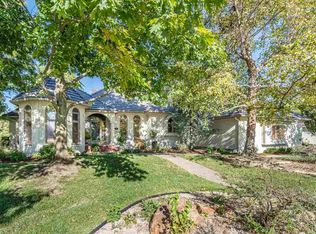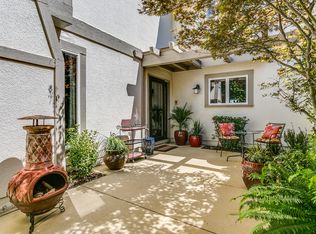Residence located in the coveted Villas at Crestview is now for sale. Spacious main floor with 10 ft ceilings, two formal dining areas, updated kitchen with granite countertops and wood flooring. Large master suite includes walk-in closet, and separate tub and shower. Basement has spacious rec room, 2 bedrooms, full bath, a full mantel stone fireplace and wet bar. Enjoy peaceful evenings on enclosed covered private deck with a view of abundant mature trees. The garage is oversided and has a separate garage door just for your golf cart. HOA pays for swimming pools, lawn maintenance , trash, sewer and water. Don't miss out on this one owner home. As of 9/7/2018 entire main living area and rec room were professionally painted and sellers installing brand new carpet in basement, bedroom, rec room and hallway.
This property is off market, which means it's not currently listed for sale or rent on Zillow. This may be different from what's available on other websites or public sources.



