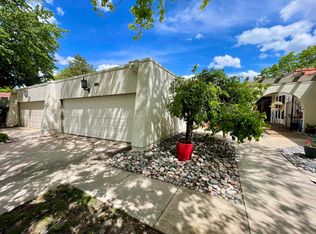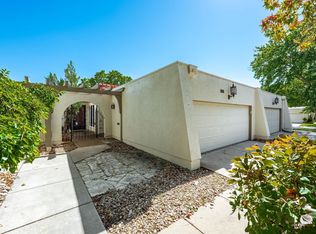49 E Via Roma Dr, Wichita, KS 67230 is a condo home that contains 1,707 sq ft and was built in 1973. It contains 2 bedrooms and 3 bathrooms.
The Zestimate for this house is $262,500. The Rent Zestimate for this home is $2,034/mo.
Sold
Price Unknown
49 E Via Roma Dr, Wichita, KS 67230
2beds
3baths
1,707sqft
Condo
Built in 1973
-- sqft lot
$262,500 Zestimate®
$--/sqft
$2,034 Estimated rent
Home value
$262,500
$239,000 - $286,000
$2,034/mo
Zestimate® history
Loading...
Owner options
Explore your selling options
What's special
Facts & features
Interior
Bedrooms & bathrooms
- Bedrooms: 2
- Bathrooms: 3
Heating
- Forced air
Cooling
- Refrigerator
Features
- Basement: Finished
- Has fireplace: Yes
Interior area
- Total interior livable area: 1,707 sqft
Property
Parking
- Parking features: Garage - Attached
Features
- Exterior features: Stucco, Brick
Details
- Parcel number: 087116140320101300
Construction
Type & style
- Home type: Condo
Materials
- Frame
- Foundation: Other
- Roof: Composition
Condition
- Year built: 1973
Community & neighborhood
Location
- Region: Wichita
Price history
| Date | Event | Price |
|---|---|---|
| 9/26/2025 | Sold | -- |
Source: SCKMLS #661654 Report a problem | ||
| 8/23/2025 | Pending sale | $260,000$152/sqft |
Source: SCKMLS #657155 Report a problem | ||
| 6/17/2025 | Listed for sale | $260,000$152/sqft |
Source: SCKMLS #657155 Report a problem | ||
| 11/1/1988 | Sold | -- |
Source: Agent Provided Report a problem | ||
Public tax history
| Year | Property taxes | Tax assessment |
|---|---|---|
| 2024 | $3,751 +6.1% | $29,601 +10% |
| 2023 | $3,537 +12.1% | $26,910 |
| 2022 | $3,155 +3.8% | -- |
Find assessor info on the county website
Neighborhood: 67230
Nearby schools
GreatSchools rating
- 7/10Cottonwood Elementary SchoolGrades: K-5Distance: 3 mi
- 8/10Andover Middle SchoolGrades: 6-8Distance: 3.1 mi
- 9/10Andover High SchoolGrades: 9-12Distance: 3.1 mi

