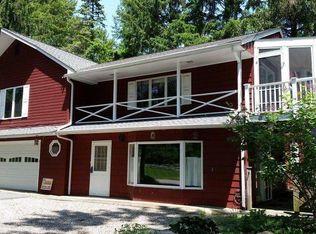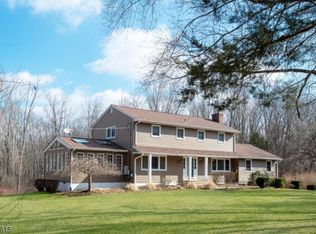Rare Find! Beautifully renovated and updated colonial with full inlaw suite with separate entrance. Gorgeous wood floors throughout; open concept layout; chef's kitchen with granite and stainless; great master suite with tiger wood floor, attached full bath & walk-in closet; sizeable secondary bedrooms; nicely updated main bath and powder room. 1st Floor Inlaw suite boasts bedroom, full bath, kitchen, living room with sliding door to deck and private entrance. Partially finished basement offers great potential as evidenced in the finished office space. 1.84 level acres with in ground pool, patio and deck. Barn with electric is an added plus! 2 car attached garage. Roof and windows less than 10yrs old. On the south side of the 'Valley' - perfect for 78/287 commuter. Top-rated West Morris School district.
This property is off market, which means it's not currently listed for sale or rent on Zillow. This may be different from what's available on other websites or public sources.

