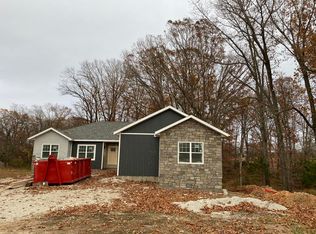Closed
Price Unknown
49 E Pine Lane, Reeds Spring, MO 65737
3beds
3,416sqft
Single Family Residence
Built in 2023
0.34 Acres Lot
$482,800 Zestimate®
$--/sqft
$2,870 Estimated rent
Home value
$482,800
$444,000 - $526,000
$2,870/mo
Zestimate® history
Loading...
Owner options
Explore your selling options
What's special
SELLER OFFERING 2/1 BUYDOWN WITH 5% DOWN PAYMENT! This financing option puts more cash in your pocket at the beginning of your home loan. Ask us for the details! CONTRACT NOW TO BE IN BY THE END OF THE YEAR! This beautiful 3 bedroom, 3 bath floor plan is ONE OF A KIND. The builder developed this home with the entertainer in mind. It has features of country, secluded living in a small subdivision just outside of Branson West, Missouri. The floor plan has the 3 bedroom 2 bath home on the main level. Perfectly designed for everything you would need. NOW go see what else he added ... THE PERFECT ESCAPE. In the lower level, with its own entry, you will find a SHE SHED perfect for gardening, painting, watching TV in your bean bag or just reading in the corner ALONE. In the MAN CAVE, the MEN can hang out WITHOUT distraction from the kids or wife. AND this home also offers an Executive Workshop, perfect for the handyman or woodworker. With access to the back yard, ladies he will have easy access to the lawn manicuring. Did I mention the 3 CAR GARAGE for all the toys? All this could be yours this year, in beautiful Three Pines Estates. This CREATIVE new home features granite counters, high ceilings, high end cabinets, a cultured marble slab shower (EASY TO CLEAN) with a seat, double vanities, huge walk-in closet, soaker tub, and features architectural dimensions not offered by most builders. The floor to ceiling fireplace is the heart of the living room with 3 bedrooms and 2 bathrooms located on the main level and a man cave, she shed, executive workshop, plus a Jack and Jill bathroom downstairs. Buyers will be spoiled in this brand new, super roomy home with all these special features. A lot of thought went into providing something for everyone when building this unique home. It is like you have a huge shed full of all of these extra rooms, but they are conveniently located in your very own lower level! A must see!
Zillow last checked: 8 hours ago
Listing updated: August 02, 2024 at 02:58pm
Listed by:
Amy Campbell 417-337-4666,
Branson USA Realty, LLC,
Sheila Hebing 417-677-6272,
Branson USA Realty, LLC
Bought with:
Amy Campbell, 2023017391
Branson USA Realty, LLC
Source: SOMOMLS,MLS#: 60251608
Facts & features
Interior
Bedrooms & bathrooms
- Bedrooms: 3
- Bathrooms: 3
- Full bathrooms: 3
Primary bedroom
- Area: 220.04
- Dimensions: 15.83 x 13.9
Bedroom 2
- Area: 140.04
- Dimensions: 11.67 x 12
Bedroom 3
- Area: 162.96
- Dimensions: 12 x 13.58
Primary bathroom
- Area: 90.48
- Dimensions: 15.08 x 6
Bathroom full
- Area: 37.5
- Dimensions: 5 x 7.5
Bathroom full
- Description: Jack & Jill Bathroom
- Area: 78.52
- Dimensions: 6.5 x 12.08
Bonus room
- Description: Man Cave
- Area: 556.5
- Dimensions: 26.5 x 21
Dining area
- Area: 194.8
- Dimensions: 13.67 x 14.25
Great room
- Area: 296.6
- Dimensions: 20 x 14.83
Other
- Description: She Shed
- Area: 421.88
- Dimensions: 37.5 x 11.25
Kitchen
- Area: 153.79
- Dimensions: 13 x 11.83
Workshop
- Description: Executive Workshop
- Area: 352
- Dimensions: 32 x 11
Heating
- Central, Fireplace(s), Electric
Cooling
- Central Air
Appliances
- Included: Dishwasher, Disposal, Free-Standing Electric Oven, Microwave
- Laundry: In Garage, Main Level, W/D Hookup
Features
- Granite Counters, High Ceilings, Tray Ceiling(s), Walk-In Closet(s), Walk-in Shower
- Flooring: Carpet, See Remarks
- Basement: Concrete,Finished,Full
- Has fireplace: Yes
- Fireplace features: Electric, Living Room
Interior area
- Total structure area: 3,416
- Total interior livable area: 3,416 sqft
- Finished area above ground: 1,708
- Finished area below ground: 1,708
Property
Parking
- Total spaces: 3
- Parking features: Driveway, Garage Door Opener, Garage Faces Front, Paved
- Garage spaces: 3
- Has uncovered spaces: Yes
Features
- Levels: One and One Half
- Stories: 2
- Patio & porch: Covered, Deck, Front Porch, Patio
- Exterior features: Rain Gutters
Lot
- Size: 0.34 Acres
- Features: Cleared, Cul-De-Sac, Curbs, Level
Details
- Parcel number: N/A
Construction
Type & style
- Home type: SingleFamily
- Architectural style: Traditional
- Property subtype: Single Family Residence
Materials
- Cultured Stone, HardiPlank Type, Vinyl Siding
- Foundation: Poured Concrete
- Roof: Composition
Condition
- New construction: Yes
- Year built: 2023
Utilities & green energy
- Sewer: Public Sewer
- Water: Public
Community & neighborhood
Location
- Region: Reeds Spring
- Subdivision: Three Pines Estates
Other
Other facts
- Listing terms: Cash,Conventional
Price history
| Date | Event | Price |
|---|---|---|
| 1/24/2024 | Sold | -- |
Source: | ||
| 12/21/2023 | Pending sale | $429,700$126/sqft |
Source: | ||
| 11/9/2023 | Price change | $429,700-2.6%$126/sqft |
Source: | ||
| 11/3/2023 | Price change | $441,000-0.5%$129/sqft |
Source: | ||
| 10/26/2023 | Price change | $443,000-0.2%$130/sqft |
Source: | ||
Public tax history
| Year | Property taxes | Tax assessment |
|---|---|---|
| 2024 | $396 | $8,080 |
Find assessor info on the county website
Neighborhood: 65737
Nearby schools
GreatSchools rating
- 5/10Reeds Spring Intermediate SchoolGrades: 5-6Distance: 1.2 mi
- 3/10Reeds Spring Middle SchoolGrades: 7-8Distance: 1.3 mi
- 5/10Reeds Spring High SchoolGrades: 9-12Distance: 1.4 mi
Schools provided by the listing agent
- Elementary: Reeds Spring
- Middle: Reeds Spring
- High: Reeds Spring
Source: SOMOMLS. This data may not be complete. We recommend contacting the local school district to confirm school assignments for this home.
