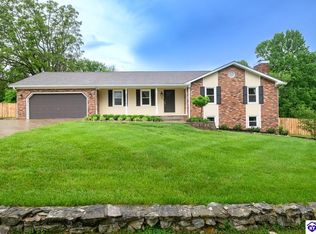This is a well maintained quad level home with a lot of square footage. The home has replacement windows, 2 year of less shingles, 20 x 20 deck, and a walk out finished basement. There is a gas fireplace and 2 car garage. The home is only minutes to I 65. This is a must see home.
This property is off market, which means it's not currently listed for sale or rent on Zillow. This may be different from what's available on other websites or public sources.

