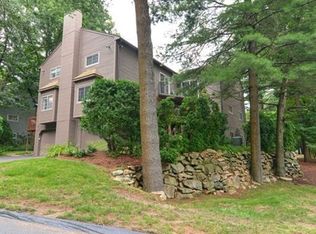Pride of ownership is evident throughout this spacious, well-maintained Spyglass Hill townhome. Convenient to commuter rail, shopping, major routes and area amenities, including the Ashland Farmer's Market! Many updates in 2013 including furnace, carpets, electrical, interior paint, light fixtures and more. Over 1900 sq ft of living space, 2.5 bathrooms, and 2 car garage. There is tons of storage. The spacious kitchen has white cabinets, and newer appliances. The inviting, & sunny living room has a FP & sliders to the deck. Entertain guests in the large DR. Master BR has cathedral ceilings, lots of closet space and bathroom with jacuzzi tub and separate shower. 2nd bedroom is also very spacious with cathedral ceilings and its own bath. Bonus room in lower level makes a great office space, guest room or home gym. Enjoy barbecues & happy hours on your oversized deck & coffee & muffins on your upper balcony! Ashland boasts Great Schools as well as a Great Community! Welcome Home!!
This property is off market, which means it's not currently listed for sale or rent on Zillow. This may be different from what's available on other websites or public sources.
