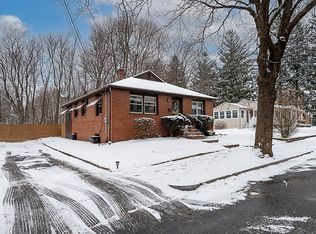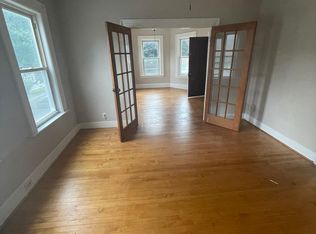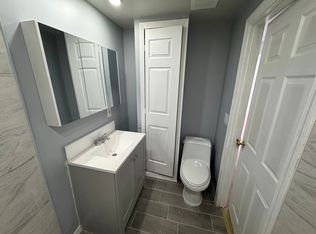Sold for $380,000
$380,000
49 Dutton St, Worcester, MA 01610
3beds
1,281sqft
Single Family Residence
Built in 1972
0.29 Acres Lot
$443,500 Zestimate®
$297/sqft
$2,446 Estimated rent
Home value
$443,500
$421,000 - $466,000
$2,446/mo
Zestimate® history
Loading...
Owner options
Explore your selling options
What's special
Welcome to this charming, one owner, Ranch home nestled in the vibrant city of Worcester. Upon entering you will be greeted by a spacious living room w/ a picture window, filling the space w/ natural light. The cabinet-packed eat-in kitchen features sleek S/S appliances, Corian countertops & glass sliders leading to the private back deck! The 1st flr boasts a full bath & 3 large bedrooms, each providing ample closet space! An inviting 3-season porch, offering a cozy retreat for relaxation, completes this level. Need more space? The partially finished lower level provides a bonus room w/ flexibility for various uses such as a home office, gym, or entertainment space – you decide! Newer windows and roof! Outside, you will discover a large, level yard, perfect for outdoor activities, complemented by a spacious back deck, a convenient storage shed, and off street parking! Your new home is located near Holy Cross and has easy access to I-290, shopping centers, restaurants, and more!
Zillow last checked: 8 hours ago
Listing updated: December 28, 2023 at 11:20am
Listed by:
The Balestracci Group 508-615-8091,
Lamacchia Realty, Inc. 508-425-7372,
Matthew Jette 978-361-5798
Bought with:
Amit Venkataraman
Chinatti Realty Group, Inc.
Source: MLS PIN,MLS#: 73180651
Facts & features
Interior
Bedrooms & bathrooms
- Bedrooms: 3
- Bathrooms: 1
- Full bathrooms: 1
Primary bedroom
- Features: Closet, Flooring - Wall to Wall Carpet
- Level: First
- Area: 132
- Dimensions: 12 x 11
Bedroom 2
- Features: Closet, Flooring - Wall to Wall Carpet
- Level: First
- Area: 144
- Dimensions: 12 x 12
Bedroom 3
- Features: Closet, Flooring - Wall to Wall Carpet
- Level: First
- Area: 120
- Dimensions: 10 x 12
Primary bathroom
- Features: No
Bathroom 1
- Features: Bathroom - Full, Bathroom - Tiled With Shower Stall, Bathroom - Tiled With Tub, Bathroom - With Tub & Shower, Flooring - Stone/Ceramic Tile, Countertops - Stone/Granite/Solid
- Level: First
- Area: 49
- Dimensions: 7 x 7
Kitchen
- Features: Ceiling Fan(s), Flooring - Stone/Ceramic Tile, Flooring - Wall to Wall Carpet, Dining Area, Countertops - Stone/Granite/Solid, Deck - Exterior, Exterior Access, Slider, Stainless Steel Appliances
- Level: First
- Area: 231
- Dimensions: 21 x 11
Living room
- Features: Closet, Flooring - Wall to Wall Carpet, Window(s) - Picture, Exterior Access
- Level: First
- Area: 240
- Dimensions: 20 x 12
Heating
- Electric Baseboard, Electric
Cooling
- None
Appliances
- Included: Electric Water Heater, Water Heater, Range, Dishwasher, Microwave, Refrigerator, Washer, Dryer
- Laundry: Electric Dryer Hookup, Washer Hookup, In Basement
Features
- Closet, Bonus Room, Central Vacuum
- Flooring: Tile, Carpet, Laminate, Flooring - Wall to Wall Carpet
- Doors: Insulated Doors, Storm Door(s)
- Windows: Insulated Windows
- Basement: Full,Partially Finished,Interior Entry,Bulkhead,Concrete
- Has fireplace: No
Interior area
- Total structure area: 1,281
- Total interior livable area: 1,281 sqft
Property
Parking
- Total spaces: 2
- Parking features: Attached, Paved Drive, Off Street, Paved
- Has attached garage: Yes
- Uncovered spaces: 2
Features
- Patio & porch: Deck - Wood
- Exterior features: Deck - Wood, Rain Gutters, Storage
Lot
- Size: 0.29 Acres
- Features: Cleared, Level
Details
- Foundation area: 0
- Parcel number: M:26 B:027 L:00014,1787387
- Zoning: RS-7
Construction
Type & style
- Home type: SingleFamily
- Architectural style: Ranch
- Property subtype: Single Family Residence
Materials
- Frame
- Foundation: Concrete Perimeter
- Roof: Shingle
Condition
- Year built: 1972
Utilities & green energy
- Electric: Circuit Breakers, 200+ Amp Service
- Sewer: Public Sewer
- Water: Public
- Utilities for property: for Electric Range, for Electric Oven, for Electric Dryer, Washer Hookup
Community & neighborhood
Community
- Community features: Public Transportation, Shopping, Park, Walk/Jog Trails, Golf, Medical Facility, Laundromat, Bike Path, Highway Access, Public School, T-Station, University
Location
- Region: Worcester
Other
Other facts
- Road surface type: Paved
Price history
| Date | Event | Price |
|---|---|---|
| 12/28/2023 | Sold | $380,000+5.6%$297/sqft |
Source: MLS PIN #73180651 Report a problem | ||
| 11/22/2023 | Contingent | $359,900$281/sqft |
Source: MLS PIN #73180651 Report a problem | ||
| 11/15/2023 | Listed for sale | $359,900$281/sqft |
Source: MLS PIN #73180651 Report a problem | ||
Public tax history
| Year | Property taxes | Tax assessment |
|---|---|---|
| 2025 | $4,768 +2.6% | $361,500 +7% |
| 2024 | $4,646 +3% | $337,900 +7.4% |
| 2023 | $4,510 +11.7% | $314,500 +18.5% |
Find assessor info on the county website
Neighborhood: 01610
Nearby schools
GreatSchools rating
- 5/10Jacob Hiatt Magnet SchoolGrades: PK-6Distance: 1.6 mi
- 4/10University Pk Campus SchoolGrades: 7-12Distance: 1.3 mi
- 6/10Heard Street Discovery AcademyGrades: K-6Distance: 1.9 mi
Get a cash offer in 3 minutes
Find out how much your home could sell for in as little as 3 minutes with a no-obligation cash offer.
Estimated market value$443,500
Get a cash offer in 3 minutes
Find out how much your home could sell for in as little as 3 minutes with a no-obligation cash offer.
Estimated market value
$443,500


