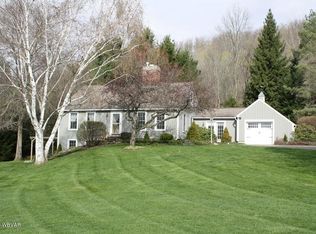With two lots totaling 32+ acres, this impressive, tastefully landscaped New England-style Cape Cod home offers privacy just minutes from Mansfield & I99. Home is 2500+ sf, with 3 BR and 2.5 baths. Custom Cherry Kitchen w/Corian counter tops and heated tile floor is open to the Post and Beam Great Room with vaulted ceilings,skylights, and doors onto the back deck. The Master Suite features double closets, a walk-in closet, garden tub, glass enclosed shower, cherry cabinets, radiant floor heat in master bath, and his and her sinks. There is a brick fireplace, a sky-lit loft for your office, and hardwood floors as well. A finished walkout basement offers a full bath and two additional bedrooms (one of the bedrooms is used as a family room/ studio). Other features include security system, a natural gas generator, 1 car attached garage, 2 car detached post and beam garage w/loft, and a large shed for additional storage. Unleased OGMS transfer! Offered with 14 acres at just $399,900.
This property is off market, which means it's not currently listed for sale or rent on Zillow. This may be different from what's available on other websites or public sources.

