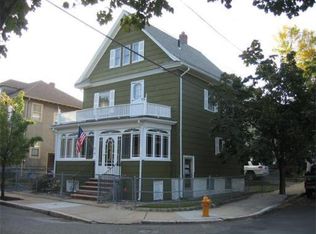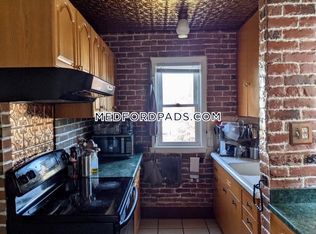This happy home is nestled in a coveted Tufts neighborhood & was lovingly maintained for 51 years! You're welcomed in via the large sunrm, where youll be impressed by the easy flow of space w/a wide foyer, office, bath, living rm & dining rm, which boast great ceiling height, caf shutters, a built-in & beautiful wood molding. The kitchen is filled w/sunlight & features ample cabinets, gas cooking, SS appliances, yard access & space for an eat-in area or future island. The 2nd level hosts 3 spacious bedrms, a bonus bedrm or addl office, walk-in closet w/attic access & a full bathrm. Retreat outside to your private yard to host or unwind. Hardwood floors thru most of the home, newly sealed driveway, young roof & tons of storage. Outstanding location on a tree-lined street, mile to Tufts Univ. & Medford Sq. w/endless dining & shopping options. 0.8 mi. to Green Line Extension, 1mi. to Rt.93, Davis Sq. WholeFoods & blocks from parks, tennis/basketball courts. Make this home your own!
This property is off market, which means it's not currently listed for sale or rent on Zillow. This may be different from what's available on other websites or public sources.

