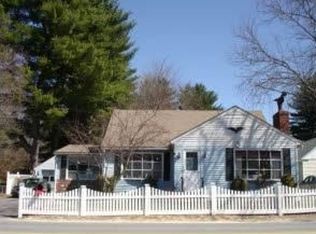Sold for $510,000
$510,000
49 Donohue Rd, Dracut, MA 01826
4beds
1,690sqft
Single Family Residence
Built in 1953
0.34 Acres Lot
$508,300 Zestimate®
$302/sqft
$3,548 Estimated rent
Home value
$508,300
$468,000 - $554,000
$3,548/mo
Zestimate® history
Loading...
Owner options
Explore your selling options
What's special
Available to the public for the first time since built, this 4 Bedroom Cape offers a fully dormered upstairs, formal dining room, and two full bathrooms. Located abutting wooded utility company owned land in the rear, this property has an expansive rear yard, a mature tree, a Reed's Ferry shed for storage, and a partially finished basement. The upstairs is ready for a new owner's personal touches but has hardwood floors ready to shine and a fully functional bathroom. The bonus room in the rear provides additional space for family gatherings. With Solar to offset your costs and recently installed replacement windows and doors, this home is ready for you to move in.
Zillow last checked: 8 hours ago
Listing updated: November 27, 2024 at 12:48pm
Listed by:
Amy Chhom 603-235-4180,
Realty North 603-235-4180,
Amy Chhom 603-235-4180
Bought with:
Johnny Long
PRIVI Realty LLC
Source: MLS PIN,MLS#: 73299043
Facts & features
Interior
Bedrooms & bathrooms
- Bedrooms: 4
- Bathrooms: 2
- Full bathrooms: 2
Primary bedroom
- Features: Closet, Flooring - Hardwood, Flooring - Wall to Wall Carpet
- Level: Second
Bedroom 2
- Features: Closet, Flooring - Hardwood
- Level: Second
Bedroom 3
- Features: Closet, Flooring - Hardwood
- Level: First
Bedroom 4
- Features: Closet, Flooring - Hardwood
- Level: First
Dining room
- Features: Flooring - Hardwood, Window(s) - Picture
- Level: First
Family room
- Features: Flooring - Concrete
- Level: Basement
Kitchen
- Features: Flooring - Vinyl
- Level: First
Living room
- Features: Ceiling Fan(s), Flooring - Wall to Wall Carpet, Exterior Access, Slider, Lighting - Overhead, Archway
- Level: Main,First
Heating
- Electric Baseboard, Electric, Ductless, Other
Cooling
- Window Unit(s), Ductless
Appliances
- Laundry: In Basement
Features
- Flooring: Vinyl, Carpet, Hardwood
- Doors: Insulated Doors
- Windows: Insulated Windows
- Basement: Full,Partially Finished,Concrete,Unfinished
- Has fireplace: No
Interior area
- Total structure area: 1,690
- Total interior livable area: 1,690 sqft
Property
Parking
- Total spaces: 4
- Parking features: Paved Drive, Off Street, Paved
- Uncovered spaces: 4
Accessibility
- Accessibility features: No
Features
- Patio & porch: Deck - Wood, Patio
- Exterior features: Deck - Wood, Patio, Storage, Fenced Yard, Lighting
- Fencing: Fenced/Enclosed,Fenced
Lot
- Size: 0.34 Acres
Details
- Parcel number: 8963,3514901
- Zoning: R3
Construction
Type & style
- Home type: SingleFamily
- Architectural style: Cape
- Property subtype: Single Family Residence
Materials
- Frame
- Foundation: Block
- Roof: Shingle,Rubber
Condition
- Year built: 1953
Utilities & green energy
- Electric: Circuit Breakers, 200+ Amp Service
- Sewer: Public Sewer
- Water: Public
Green energy
- Energy generation: Solar
Community & neighborhood
Community
- Community features: Public School
Location
- Region: Dracut
Price history
| Date | Event | Price |
|---|---|---|
| 11/27/2024 | Sold | $510,000-2.8%$302/sqft |
Source: MLS PIN #73299043 Report a problem | ||
| 10/17/2024 | Contingent | $524,900$311/sqft |
Source: MLS PIN #73299043 Report a problem | ||
| 10/5/2024 | Listed for sale | $524,900$311/sqft |
Source: MLS PIN #73299043 Report a problem | ||
Public tax history
| Year | Property taxes | Tax assessment |
|---|---|---|
| 2025 | $4,613 +3.7% | $455,800 +7.1% |
| 2024 | $4,449 +3.7% | $425,700 +14.9% |
| 2023 | $4,289 +2.5% | $370,400 +8.8% |
Find assessor info on the county website
Neighborhood: 01826
Nearby schools
GreatSchools rating
- 5/10George High Englesby Elementary SchoolGrades: K-5Distance: 0.8 mi
- 5/10Justus C. Richardson Middle SchoolGrades: 6-8Distance: 0.8 mi
- 4/10Dracut Senior High SchoolGrades: 9-12Distance: 0.7 mi
Get a cash offer in 3 minutes
Find out how much your home could sell for in as little as 3 minutes with a no-obligation cash offer.
Estimated market value
$508,300
