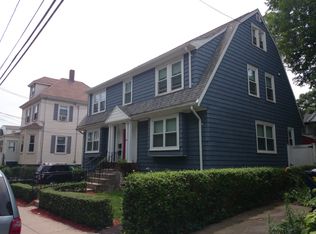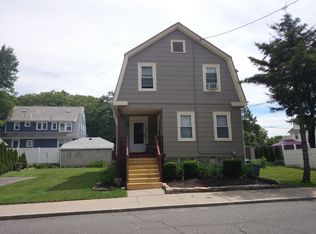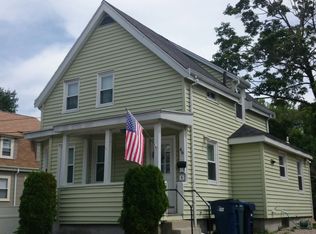Priced to Sell! Great Colonial in desirable West Roxbury. 7 rooms, 3 bedrooms, and a full walk-up attic. Newer roof, New Deck, Gas Heat, new water heater, updated windows, Hot Tub and close to many great amenities; Schools, shopping, parks, restaurants, bike trails, and major highways. With a few upgrades and personal touches, this is a wonderful family home. Don't miss the opportunity to view this property before it's too late. Residential Tax exemption not included! Covid-19 Guidelines will be followed and Masks will be required. OPRN HOUE SATURDAY, NOV. 14, 12:00 TO 2:30. Masks required!
This property is off market, which means it's not currently listed for sale or rent on Zillow. This may be different from what's available on other websites or public sources.


