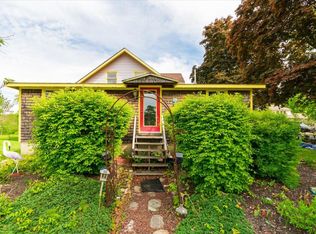Closed
$210,000
49 Depot Street, Union, ME 04862
3beds
1,725sqft
Single Family Residence
Built in 1850
10,018.8 Square Feet Lot
$268,200 Zestimate®
$122/sqft
$2,463 Estimated rent
Home value
$268,200
$247,000 - $292,000
$2,463/mo
Zestimate® history
Loading...
Owner options
Explore your selling options
What's special
Enjoy the unique Maine Village setting in this 1850's 3 bedroom.
2 bath New England home. First floor features a front enclosed porch to
watch the world go by, a large kitchen, formal dining room, bath with
claw foot tub, front living room and a huge laundry room at rear to deck. This room
could also be used as den, TV room, office or dining as goes directly out to the rear
deck. The main section of the 2nd floor
features a three-quarter bath, a bedroom, a primary bedroom and a room to use
for office, hobbies or as a walk-in closet. Off the 1st flr kitchen is another set of
stairs leading to a good-sized room all waiting for your ideas. The full basement
with Peerless boiler features 2 alternatives for heating hot water. There is a great
workshop area and has direct access via walkout doors to lovely lawn and patio area.
Utilities are public water and private septic. Besides walking the Village Commons,
bike to Air Park, or head to nearby Seven Tree Pond for a swim.
Zillow last checked: 8 hours ago
Listing updated: January 14, 2025 at 07:04pm
Listed by:
Rizzo Mattson 207-622-9000
Bought with:
Cates Real Estate
Source: Maine Listings,MLS#: 1560480
Facts & features
Interior
Bedrooms & bathrooms
- Bedrooms: 3
- Bathrooms: 2
- Full bathrooms: 2
Primary bedroom
- Level: Second
Bedroom 2
- Level: First
Bedroom 3
- Level: Second
Dining room
- Level: First
Kitchen
- Features: Eat-in Kitchen
- Level: First
Laundry
- Level: First
Living room
- Level: First
Heating
- Baseboard, Hot Water
Cooling
- None
Appliances
- Included: Gas Range, Refrigerator
Features
- 1st Floor Bedroom, Bathtub, Shower, Storage
- Flooring: Tile, Wood
- Basement: Interior Entry,Full,Brick/Mortar,Unfinished
- Has fireplace: No
Interior area
- Total structure area: 1,725
- Total interior livable area: 1,725 sqft
- Finished area above ground: 1,725
- Finished area below ground: 0
Property
Parking
- Parking features: Common, Gravel, 1 - 4 Spaces, On Site
Features
- Patio & porch: Deck, Porch
Lot
- Size: 10,018 sqft
- Features: Near Public Beach, Near Shopping, Near Town, Rural, Open Lot, Rolling Slope
Details
- Parcel number: UNNNM024L006
- Zoning: 15
Construction
Type & style
- Home type: SingleFamily
- Architectural style: New Englander
- Property subtype: Single Family Residence
Materials
- Wood Frame, Vinyl Siding
- Foundation: Stone, Brick/Mortar
- Roof: Shingle
Condition
- Year built: 1850
Utilities & green energy
- Electric: Circuit Breakers
- Sewer: Private Sewer
- Water: Public
- Utilities for property: Utilities On
Community & neighborhood
Location
- Region: Union
Other
Other facts
- Road surface type: Paved
Price history
| Date | Event | Price |
|---|---|---|
| 6/21/2023 | Sold | $210,000-16%$122/sqft |
Source: | ||
| 6/21/2023 | Pending sale | $250,000$145/sqft |
Source: | ||
| 6/1/2023 | Contingent | $250,000$145/sqft |
Source: | ||
| 5/30/2023 | Listed for sale | $250,000$145/sqft |
Source: | ||
Public tax history
| Year | Property taxes | Tax assessment |
|---|---|---|
| 2024 | $2,778 +11% | $161,500 |
| 2023 | $2,503 +7.2% | $161,500 +2.3% |
| 2022 | $2,335 +2.1% | $157,800 +24.9% |
Find assessor info on the county website
Neighborhood: 04862
Nearby schools
GreatSchools rating
- 5/10Union Elementary SchoolGrades: PK-6Distance: 1.1 mi
- 6/10Medomak Middle SchoolGrades: 7-8Distance: 6.3 mi
- 5/10Medomak Valley High SchoolGrades: 9-12Distance: 6.2 mi

Get pre-qualified for a loan
At Zillow Home Loans, we can pre-qualify you in as little as 5 minutes with no impact to your credit score.An equal housing lender. NMLS #10287.
