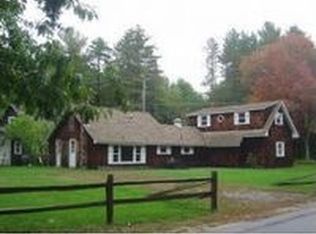Closed
Listed by:
Kathy Perdue,
RE/MAX Synergy Cell:603-235-7067
Bought with: Keller Williams Realty/Merrimack Valley
$505,000
49 Depot Road, Epping, NH 03025
3beds
1,552sqft
Single Family Residence
Built in 1980
1.43 Acres Lot
$514,500 Zestimate®
$325/sqft
$3,144 Estimated rent
Home value
$514,500
$478,000 - $556,000
$3,144/mo
Zestimate® history
Loading...
Owner options
Explore your selling options
What's special
Do not miss out on this beautiful home in a very commutable location! Notice 3 bedrooms and a Den- (easily a 4th bedroom)You will see that everything has been updated and I'm not just talking about the completely renovated kitchen, 2 full bathrooms, luxury vinyl planking and carpet flooring, walls, painting, bedrooms, laundry room, appliances, closets etc. etc.- I'm including plumbing and electrical and Heating and hot water systems are new- no more oil here- new propane tanks under new side deck for heating- (currently has electric stove but has ability to swap out to gas cooking.) Showings begin at open house Saturday 2/8/2025 from 11am-1pm and Sunday 2/9/25 11am-1pm. Offer deadline Monday at 6pm. SUNDAY OPEN HOUSE 11-1 ALL ARE WELCOME! offer deadline Monday 6pm
Zillow last checked: 8 hours ago
Listing updated: March 10, 2025 at 08:31am
Listed by:
Kathy Perdue,
RE/MAX Synergy Cell:603-235-7067
Bought with:
Kevin Correia
Keller Williams Realty/Merrimack Valley
Source: PrimeMLS,MLS#: 5028492
Facts & features
Interior
Bedrooms & bathrooms
- Bedrooms: 3
- Bathrooms: 2
- Full bathrooms: 2
Heating
- Propane
Cooling
- None
Appliances
- Included: ENERGY STAR Qualified Dishwasher, ENERGY STAR Qualified Dryer, Microwave, ENERGY STAR Qualified Refrigerator, ENERGY STAR Qualified Washer, Electric Stove, Instant Hot Water, Owned Water Heater, Tankless Water Heater, Exhaust Fan
- Laundry: In Basement
Features
- Kitchen Island, Kitchen/Family, LED Lighting, Natural Light, Walk-In Closet(s)
- Flooring: Vinyl Plank
- Basement: Daylight,Finished,Full,Interior Stairs,Storage Space,Walkout,Interior Entry
- Attic: Attic with Hatch/Skuttle
Interior area
- Total structure area: 1,552
- Total interior livable area: 1,552 sqft
- Finished area above ground: 776
- Finished area below ground: 776
Property
Parking
- Total spaces: 6
- Parking features: Circular Driveway, Driveway, Off Street, Parking Spaces 6+
- Has uncovered spaces: Yes
Features
- Levels: Two,Split Level
- Stories: 2
- Exterior features: Balcony, Garden, Natural Shade
- Frontage length: Road frontage: 146
Lot
- Size: 1.43 Acres
- Features: Country Setting, Level, Walking Trails, Near Shopping, Near Hospital, Near School(s)
Details
- Parcel number: EPPIM027B005
- Zoning description: RES
Construction
Type & style
- Home type: SingleFamily
- Property subtype: Single Family Residence
Materials
- Wood Frame
- Foundation: Poured Concrete
- Roof: Architectural Shingle
Condition
- New construction: No
- Year built: 1980
Utilities & green energy
- Electric: 200+ Amp Service, Circuit Breakers
- Sewer: Leach Field, Septic Tank
- Utilities for property: Cable Available, Gas On-Site
Green energy
- Energy efficient items: Appliances, Doors, Water Heater
Community & neighborhood
Location
- Region: Epping
Price history
| Date | Event | Price |
|---|---|---|
| 3/7/2025 | Sold | $505,000-4.7%$325/sqft |
Source: | ||
| 2/11/2025 | Price change | $530,000+11.6%$341/sqft |
Source: | ||
| 2/4/2025 | Listed for sale | $475,000+58.3%$306/sqft |
Source: | ||
| 10/16/2024 | Sold | $300,000-11.7%$193/sqft |
Source: | ||
| 1/20/2024 | Listing removed | -- |
Source: | ||
Public tax history
| Year | Property taxes | Tax assessment |
|---|---|---|
| 2024 | $4,751 +7.8% | $188,300 |
| 2023 | $4,406 +4% | $188,300 |
| 2022 | $4,235 -6.8% | $188,300 -2.1% |
Find assessor info on the county website
Neighborhood: 03042
Nearby schools
GreatSchools rating
- 7/10Epping Elementary SchoolGrades: PK-5Distance: 2.4 mi
- 7/10Epping Middle SchoolGrades: 6-8Distance: 2.3 mi
- 5/10Epping High SchoolGrades: 9-12Distance: 2.3 mi
Get a cash offer in 3 minutes
Find out how much your home could sell for in as little as 3 minutes with a no-obligation cash offer.
Estimated market value
$514,500
