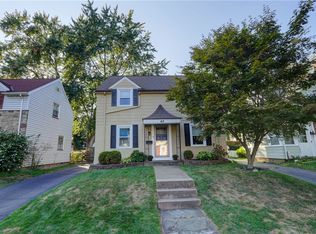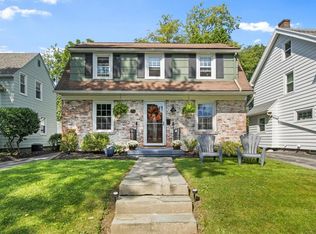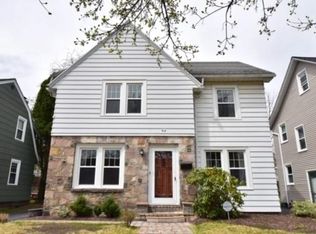Adorable classic colonial located in the heart of the North Winton Village! Enjoy the charm of yesteryear with today's modern touches. Vinyl replacement windows, 3 year old furnace, A/C and exterior paint with a newer roof, updated kitchen and bath. Character oozes in the details featuring built in corner china cabinet, custom wood trim, custom curved arch ways, crystal door knobs, leaded glass window and gleaming hardwood floors throughout. Large master features walk in closet. Stone fireplace with built in book shelves has been converted to gas. Bright and airy kitchen with gorgeous maple cabinetry and additional recessed lights. Formal dining room features back door that opens to low maintenance composite deck and oversized back yard that is great for entertaining.
This property is off market, which means it's not currently listed for sale or rent on Zillow. This may be different from what's available on other websites or public sources.


