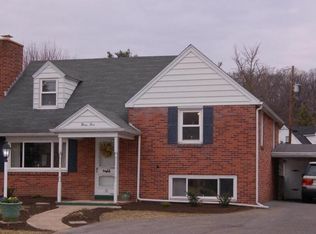Sold for $330,000
$330,000
49 Delp Rd, Lancaster, PA 17601
3beds
1,193sqft
Single Family Residence
Built in 1956
0.34 Acres Lot
$371,300 Zestimate®
$277/sqft
$2,236 Estimated rent
Home value
$371,300
$349,000 - $394,000
$2,236/mo
Zestimate® history
Loading...
Owner options
Explore your selling options
What's special
Welcome to 49 Delp Road, Manheim Township where charm meets convenience in this brick, ranch residence nestled in a quiet and desirable neighborhood. With 3 bedrooms and 1.5 bathrooms, the property has a .34 acre flat lot with garden plot. A good-sized living room (with new windows) is bright and spacious. Could be divided for a dining room. The kitchen has ample cabinetry and storage with a bright breakfast nook. The appliances are fairly new with a large gas stove. Bedrooms are a good size with the primary bedroom providing privacy as well as room for that king size bed. The large basement area could be a nice play area/family room. There is a carpenters workspace as well as large laundry area with washer and dryer in a second section of the basement. This home has a covered porch overlooking the flat back yard in a quiet and peaceful neighborhood, yet close to everything...i.e. airport, train station, bus stop, restaurants and shopping. Come take a look and see if you can picture yourself in this home.
Zillow last checked: 8 hours ago
Listing updated: September 23, 2024 at 03:20pm
Listed by:
Tracey Strohecker 717-341-4444,
Coldwell Banker Realty
Bought with:
Wendy Mease, AB066874
Keller Williams Elite
Source: Bright MLS,MLS#: PALA2052896
Facts & features
Interior
Bedrooms & bathrooms
- Bedrooms: 3
- Bathrooms: 2
- Full bathrooms: 1
- 1/2 bathrooms: 1
- Main level bathrooms: 2
- Main level bedrooms: 3
Basement
- Area: 0
Heating
- Forced Air, Natural Gas
Cooling
- Central Air, Electric
Appliances
- Included: Microwave, Built-In Range, Refrigerator, Gas Water Heater
- Laundry: In Basement, Dryer In Unit, Washer In Unit
Features
- Breakfast Area, Combination Dining/Living, Entry Level Bedroom, Floor Plan - Traditional, Dry Wall
- Flooring: Hardwood, Wood
- Basement: Partial
- Has fireplace: No
Interior area
- Total structure area: 1,193
- Total interior livable area: 1,193 sqft
- Finished area above ground: 1,193
- Finished area below ground: 0
Property
Parking
- Total spaces: 3
- Parking features: Garage Door Opener, Asphalt, Attached, Driveway
- Attached garage spaces: 1
- Uncovered spaces: 2
Accessibility
- Accessibility features: 2+ Access Exits, Accessible Entrance
Features
- Levels: One
- Stories: 1
- Patio & porch: Patio
- Pool features: None
Lot
- Size: 0.34 Acres
- Features: Level
Details
- Additional structures: Above Grade, Below Grade
- Parcel number: 3909974400000
- Zoning: RESIDENTIAL
- Special conditions: Standard
Construction
Type & style
- Home type: SingleFamily
- Architectural style: Ranch/Rambler
- Property subtype: Single Family Residence
Materials
- Brick, Masonry
- Foundation: Block
- Roof: Asbestos Shingle
Condition
- Good
- New construction: No
- Year built: 1956
Utilities & green energy
- Sewer: Public Sewer
- Water: Public
- Utilities for property: Cable Available, Electricity Available, Natural Gas Available, Fiber Optic, DSL, Cable
Community & neighborhood
Location
- Region: Lancaster
- Subdivision: None Available
- Municipality: MANHEIM TWP
Other
Other facts
- Listing agreement: Exclusive Agency
- Listing terms: Cash,Conventional,FHA,VA Loan
- Ownership: Fee Simple
Price history
| Date | Event | Price |
|---|---|---|
| 8/14/2024 | Sold | $330,000+13.8%$277/sqft |
Source: | ||
| 7/26/2024 | Pending sale | $289,900$243/sqft |
Source: | ||
| 7/26/2024 | Listed for sale | $289,900+93.4%$243/sqft |
Source: | ||
| 12/19/2013 | Sold | $149,900$126/sqft |
Source: Agent Provided Report a problem | ||
| 11/1/2013 | Listed for sale | $149,900$126/sqft |
Source: Coldwell Banker Select Professionals #213993 Report a problem | ||
Public tax history
| Year | Property taxes | Tax assessment |
|---|---|---|
| 2025 | $3,876 +2.5% | $174,700 |
| 2024 | $3,780 +2.7% | $174,700 |
| 2023 | $3,681 +1.7% | $174,700 |
Find assessor info on the county website
Neighborhood: 17601
Nearby schools
GreatSchools rating
- 9/10Neff SchoolGrades: K-4Distance: 0.8 mi
- 6/10Manheim Twp Middle SchoolGrades: 7-8Distance: 1.2 mi
- 9/10Manheim Twp High SchoolGrades: 9-12Distance: 1.1 mi
Schools provided by the listing agent
- Elementary: Bucher
- Middle: Manheim Township
- High: Manheim Township
- District: Manheim Township
Source: Bright MLS. This data may not be complete. We recommend contacting the local school district to confirm school assignments for this home.
Get pre-qualified for a loan
At Zillow Home Loans, we can pre-qualify you in as little as 5 minutes with no impact to your credit score.An equal housing lender. NMLS #10287.
Sell for more on Zillow
Get a Zillow Showcase℠ listing at no additional cost and you could sell for .
$371,300
2% more+$7,426
With Zillow Showcase(estimated)$378,726
