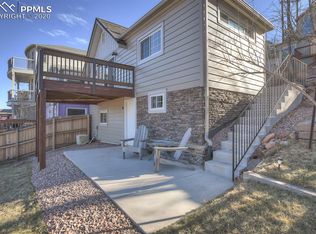Sold for $440,000
$440,000
49 Delaware Rd, Manitou Springs, CO 80829
2beds
1,154sqft
Single Family Residence
Built in 1913
2,326.1 Square Feet Lot
$452,200 Zestimate®
$381/sqft
$1,855 Estimated rent
Home value
$452,200
$430,000 - $479,000
$1,855/mo
Zestimate® history
Loading...
Owner options
Explore your selling options
What's special
Check out the view from here! Absolutely stunning 180 degree view of Manitou Springs, Williams Canyon and over to the Garden of the Gods. This home has recently had a new roof put on it and freshened up with some new exterior paint as well. Hang out on the patio and take in the scenery or come inside to your living room which is decked out with Anderson picture windows that let all the sights in and keep all the cold/hot out. Upper level has the main bedroom with adjoining 3/4 bath, living room, dining room and kitchen. Kitchen walks out onto patio. Lower level has a small mudroom, 2nd bedroom and full bath as well as utility room. Parking is unique in that the foundation for a garage has been poured that doubles as a retaining wall. Therefore this house comes with its own parking that is not on the street and is in its own stall. However the rest of the garage, if you so choose, needs to be built.
Zillow last checked: 8 hours ago
Listing updated: September 13, 2023 at 03:31am
Listed by:
Iggy Beljovkin 719-233-2410,
Summit Ridge Group LLC
Bought with:
Non Member
Non Member
Source: Pikes Peak MLS,MLS#: 5099188
Facts & features
Interior
Bedrooms & bathrooms
- Bedrooms: 2
- Bathrooms: 2
- Full bathrooms: 1
- 3/4 bathrooms: 1
Basement
- Area: 208
Heating
- Forced Air
Cooling
- None
Appliances
- Included: 220v in Kitchen, Dishwasher, Microwave, Refrigerator
Features
- Basement: Partial,Partially Finished
Interior area
- Total structure area: 1,154
- Total interior livable area: 1,154 sqft
- Finished area above ground: 946
- Finished area below ground: 208
Property
Parking
- Total spaces: 2
- Parking features: Garage Available
- Garage spaces: 2
Features
- Has view: Yes
- View description: City, Mountain(s)
Lot
- Size: 2,326 sqft
- Features: Sloped
Details
- Parcel number: 7405417008
Construction
Type & style
- Home type: SingleFamily
- Architectural style: Ranch
- Property subtype: Single Family Residence
Materials
- Masonite, Framed on Lot
- Roof: Composite Shingle
Condition
- Existing Home
- New construction: No
- Year built: 1913
Utilities & green energy
- Water: Municipal
- Utilities for property: Natural Gas Connected, Phone Available
Community & neighborhood
Location
- Region: Manitou Springs
Other
Other facts
- Listing terms: Bond,Cash,Conventional,FHA,VA Loan
Price history
| Date | Event | Price |
|---|---|---|
| 9/12/2023 | Sold | $440,000-2.2%$381/sqft |
Source: | ||
| 8/7/2023 | Listed for sale | $449,900+31.4%$390/sqft |
Source: | ||
| 7/16/2020 | Sold | $342,500+0.8%$297/sqft |
Source: Public Record Report a problem | ||
| 5/27/2020 | Listed for sale | $339,900+70.8%$295/sqft |
Source: Manitou Springs Real Estate #2302713 Report a problem | ||
| 7/30/2012 | Sold | $199,000-0.5%$172/sqft |
Source: Public Record Report a problem | ||
Public tax history
| Year | Property taxes | Tax assessment |
|---|---|---|
| 2024 | $1,542 -19.1% | $27,040 |
| 2023 | $1,906 -4.1% | $27,040 +4.9% |
| 2022 | $1,987 | $25,780 -2.8% |
Find assessor info on the county website
Neighborhood: 80829
Nearby schools
GreatSchools rating
- 5/10Ute Pass Elementary SchoolGrades: PK-6Distance: 6.3 mi
- 6/10Manitou Springs Middle SchoolGrades: 6-8Distance: 0.4 mi
- 8/10Manitou Springs High SchoolGrades: 9-12Distance: 0.5 mi
Schools provided by the listing agent
- District: Manitou Springs-14
Source: Pikes Peak MLS. This data may not be complete. We recommend contacting the local school district to confirm school assignments for this home.
Get a cash offer in 3 minutes
Find out how much your home could sell for in as little as 3 minutes with a no-obligation cash offer.
Estimated market value$452,200
Get a cash offer in 3 minutes
Find out how much your home could sell for in as little as 3 minutes with a no-obligation cash offer.
Estimated market value
$452,200
