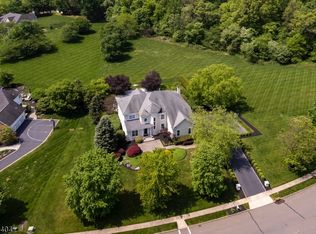This is an incredible Victorian Center Hall Colonial that is done to the 9s and is move in ready on a quiet cul-de sac with tons of privacy on 3.44 acres. My favorite parts are the home are: the custom kitchen with top of the line appliances, hardwood floors throughout (oak and cherry), Anderson windows throughout, huge master with a massive walk-in closet, great backyard pool area, dual heating systems, large basement with high ceilings, along with an excellent school system. This property is a must see! Please also watch the video tour.
This property is off market, which means it's not currently listed for sale or rent on Zillow. This may be different from what's available on other websites or public sources.
