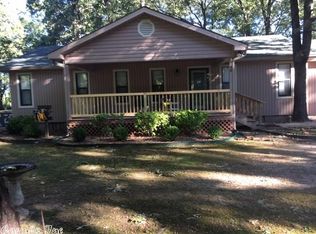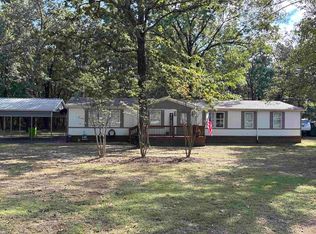Sold for $35,000
$35,000
49 Decatur St, Greers Ferry, AR 72067
4beds
1,440sqft
MobileManufactured
Built in 1975
1.16 Acres Lot
$-- Zestimate®
$24/sqft
$945 Estimated rent
Home value
Not available
Estimated sales range
Not available
$945/mo
Zestimate® history
Loading...
Owner options
Explore your selling options
What's special
Two mobile homes, each 2 bed/1 bath, a pontoon/RV cover, and large concrete-floored outbuilding on level 1.16 acres in the heart of Greers Ferry. Just minutes to marinas, restaurants, shopping. Would make a great weekend getaway or investment property, or remove mobiles and put whatever you like. Unrestricted. Private, no traffic. Sits at the end of a dead-end road. Being sold as-is. Mineral rights DO convey.
Facts & features
Interior
Bedrooms & bathrooms
- Bedrooms: 4
- Bathrooms: 2
- Full bathrooms: 2
Heating
- Electric, Gas
Appliances
- Included: Range / Oven, Refrigerator
- Laundry: Washer Hookup, Electric Dryer Hookup
Features
- Breakfast Bar, Kitchen/Dining Combo, Washer Connection, Dryer Connection-Electric, Water Heater-Gas, 4 Bedrooms Same Level
- Flooring: Carpet, Linoleum / Vinyl
Interior area
- Structure area source: Tax Records
- Total interior livable area: 1,440 sqft
Property
Parking
- Total spaces: 1
- Parking features: Carport
Features
- Exterior features: Vinyl, Metal
Lot
- Size: 1.16 Acres
- Features: Level, River/Lake Area, Not in Subdivision
- Topography: Level
Details
- Additional structures: Outside Storage Area
- Parcel number: 20001038001
Construction
Type & style
- Home type: MobileManufactured
- Architectural style: Traditional, One Story
Materials
- Frame
- Roof: Metal
Condition
- Year built: 1975
Utilities & green energy
- Sewer: Septic Tank
- Water: Well
- Utilities for property: Propane, Electricity Connected, Water Available
Community & neighborhood
Location
- Region: Greers Ferry
Other
Other facts
- Roof: Metal
- Flooring: Carpet, Vinyl
- Sewer: Septic Tank
- RoadSurfaceType: Paved
- WaterSource: Well
- Topography: Level
- Utilities: Propane, Electricity Connected, Water Available
- CoolingYN: true
- StoriesTotal: 1
- LotFeatures: Level, River/Lake Area, Not in Subdivision
- ArchitecturalStyle: Traditional, One Story
- Cooling: Window Unit(s)
- BodyType: Single Wide
- InteriorFeatures: Breakfast Bar, Kitchen/Dining Combo, Washer Connection, Dryer Connection-Electric, Water Heater-Gas, 4 Bedrooms Same Level
- ElectricOnPropertyYN: True
- HomeWarrantyYN: True
- BuildingAreaSource: Tax Records
- CommunityFeatures: Marina
- LaundryFeatures: Washer Hookup, Electric Dryer Hookup
- Appliances: Gas Range, Electric Range, Gas Water Heater, Refrigerator-Stays, Free-Standing Stove, Washer Connection, Dryer Connection-Electric
- CurrentFinancing: Cash, New Loan-Conventional
- AssociationAmenities: Marina
- LotSizeSource: Tax Records
- ConstructionMaterials: Metal/Vinyl Siding
- ExteriorFeatures: Outside Storage Area
- OtherStructures: Outside Storage Area
- FoundationDetails: Not Permanent
- MlsStatus: Take Backups
- Body type: Single Wide
- Road surface type: Paved
Price history
| Date | Event | Price |
|---|---|---|
| 10/11/2023 | Sold | $35,000-12.5%$24/sqft |
Source: Public Record Report a problem | ||
| 6/5/2020 | Sold | $40,000-16.7%$28/sqft |
Source: | ||
| 3/17/2020 | Listed for sale | $48,000+23.4%$33/sqft |
Source: Coldwell Banker Heritage Homes #20009065 Report a problem | ||
| 7/17/2018 | Listing removed | $38,900$27/sqft |
Source: Coldwell Banker Heritage Homes #17015535 Report a problem | ||
| 6/6/2018 | Listed for sale | $38,900$27/sqft |
Source: Coldwell Banker Heritage Homes #17015535 Report a problem | ||
Public tax history
| Year | Property taxes | Tax assessment |
|---|---|---|
| 2024 | $245 +1694% | $5,616 +63.1% |
| 2023 | $14 | $3,443 +10% |
| 2022 | -- | $3,130 |
Find assessor info on the county website
Neighborhood: 72067
Nearby schools
GreatSchools rating
- 6/10West Side Elementary SchoolGrades: PK-6Distance: 1.6 mi
- 7/10West Side High SchoolGrades: 7-12Distance: 1.6 mi
Schools provided by the listing agent
- Elementary: Westside
- Middle: Westside
- High: Westside
Source: The MLS. This data may not be complete. We recommend contacting the local school district to confirm school assignments for this home.

