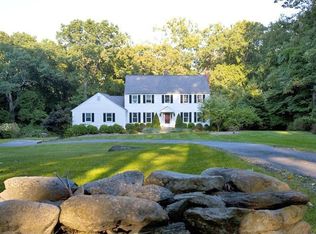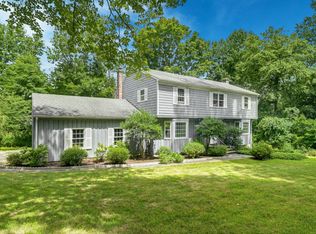MOVE RIGHT IN to this custom colonial on a sought after cul de sac, located in the heart of Redding Center Entertain around the gorgeous pool and spa, dine on the patio directly off the kitchen or warm up around the stone fire pit. The interior is noteworthy for its thoughtful design and high-quality finishes. Some of the features include a gourmet kitchen, and a generously sized first floor family room with a stone fireplace. All 4 bedrooms are on the 2nd level including a master suite with a fireplace in the sitting room, vaulted ceiling and a sumptuous bath with a spa tub and radiant floor heat. The laundry room is also conveniently located on this level. Step upstairs to the third level for a large bonus room with an additional storage area. The lower level is heated and air-conditioned with 9' ceilings awaiting your finishing touches. Close to major travel routes, train & 60 miles to NYC. A Great location A Great Home And A Great Value Also worth noting: the interior was just freshly painted, there is a full irrigation system on the property with 15 zones, there is a 16' x 24' storage shed with full loft not to be missed The pool has a control pad in the kitchen as well as an iAquaLink Control app to put on your phone to control the pool/spa remotely.
This property is off market, which means it's not currently listed for sale or rent on Zillow. This may be different from what's available on other websites or public sources.

