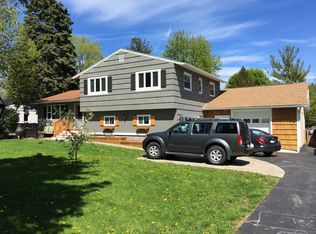Spacious Raised Ranch on great neighborhood street! It needs your cosmetic love but offers great bones. Roof 2005. Furnace 2001. Replacement windows, 150 amp electrical service and water heater updated 2012, sump pump 2014. Full bath on each level. Hardwoods throughout most upper level including large living room, formal dining room and 3 bedrooms. Large eat-in kitchen overlooks backyard, includes all appliances. Lower level provides endless configuration possibilities, currently 2 bedrooms, storage and mechanical/laundry room (washer & dryer included) leading to enclosed rear porch. Fenced yard. Attached 2-car garage w/ storage room. Easy showings, come take a look!
This property is off market, which means it's not currently listed for sale or rent on Zillow. This may be different from what's available on other websites or public sources.
