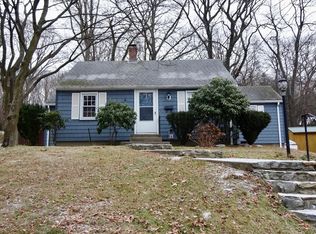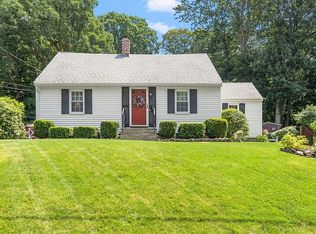Buyer backed out, their loss is your gain! Fall in love with this cozy dormered cape in an adorable neighborhood. This well maintained home in ready for it's next owner! The first floor offers a large eat in kitchen and living room, a full bathroom, as well as 2 spacious bedrooms. Upstairs you will find 2 more bedrooms and a bonus area. This home has plenty of room to grow! Outside enjoy a great fenced in yard perfect for entertaining, a patio area, and a large shed perfect for extra storage. This home is located close to commuter routes, shopping, and Indian lake. Don't wait!! This home will not last long!!
This property is off market, which means it's not currently listed for sale or rent on Zillow. This may be different from what's available on other websites or public sources.

