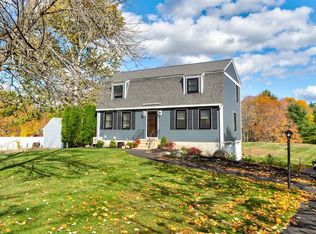Closed
Listed by:
Melody Talley,
Keller Williams Realty Metro-Londonderry 603-232-8282
Bought with: Jill & Co. Realty Group - Real Broker NH, LLC
$625,000
49 Damren Road, Derry, NH 03038
3beds
2,273sqft
Single Family Residence
Built in 1989
1.15 Acres Lot
$631,600 Zestimate®
$275/sqft
$3,110 Estimated rent
Home value
$631,600
$581,000 - $682,000
$3,110/mo
Zestimate® history
Loading...
Owner options
Explore your selling options
What's special
Welcome to 49 Damren Rd—a home where charm meets everyday functionality in desirable East Derry. This three-bedroom, two-bathroom gem offers a spacious, inviting layout designed for comfortable living. From the double-wide paved driveway with a convenient turnaround to the serene backyard abutting conservation land, every detail supports both ease and enjoyment. Inside, you'll find warm, sunlit spaces that flow naturally from room to room. The kitchen and baths are practical and ready to meet daily needs, with full bathrooms on both floors for added convenience. The dining area easily transitions between casual meals and formal gatherings. Upstairs, new paint and carpet give the bedrooms a refreshed feel, with the front-to-back primary bedroom offering added space and privacy. The crown jewel is the stunning great room above the attached two-car garage—built just seven years ago, with cathedral ceilings perfect for a home theater, game room, or studio. A mudroom anchoring the great room provides seamless transition from outside to in, keeping the main living areas clean and clutter free. Need a place to unwind? The 12’ x 15’ three-season porch and adjoining deck provide perfect spots to enjoy the outdoors and peaceful wooded views. Located in one of East Derry’s most sought-after neighborhoods, this home offers tranquility with quick access to schools, shops, dining, and major routes.
Zillow last checked: 8 hours ago
Listing updated: May 23, 2025 at 03:33pm
Listed by:
Melody Talley,
Keller Williams Realty Metro-Londonderry 603-232-8282
Bought with:
Lauren Allen
Jill & Co. Realty Group - Real Broker NH, LLC
Source: PrimeMLS,MLS#: 5035720
Facts & features
Interior
Bedrooms & bathrooms
- Bedrooms: 3
- Bathrooms: 2
- Full bathrooms: 2
Heating
- Oil, Baseboard, Electric, Hot Water, Zoned, Mini Split
Cooling
- Zoned, Mini Split
Appliances
- Included: Dishwasher, Dryer, Electric Range, Refrigerator, Washer, Water Heater off Boiler
- Laundry: Laundry Hook-ups, In Basement
Features
- Ceiling Fan(s), Kitchen/Dining, Natural Light
- Flooring: Carpet, Laminate
- Basement: Concrete Floor,Full,Storage Space,Unfinished,Walkout,Interior Access,Basement Stairs,Walk-Out Access
Interior area
- Total structure area: 3,089
- Total interior livable area: 2,273 sqft
- Finished area above ground: 2,273
- Finished area below ground: 0
Property
Parking
- Total spaces: 6
- Parking features: Paved, Auto Open, Driveway, Garage, Parking Spaces 6+, RV Access/Parking
- Garage spaces: 2
- Has uncovered spaces: Yes
Accessibility
- Accessibility features: 1st Floor Full Bathroom, 1st Floor Hrd Surfce Flr, 1st Floor Low-Pile Carpet, Low Pile Carpet, Paved Parking
Features
- Levels: Two
- Stories: 2
- Patio & porch: Enclosed Porch
- Exterior features: Deck
Lot
- Size: 1.15 Acres
- Features: Country Setting, Landscaped, Level, Abuts Conservation, Near Paths, Near Shopping, Neighborhood, Near School(s)
Details
- Parcel number: DERYM13B16L8
- Zoning description: LDR
Construction
Type & style
- Home type: SingleFamily
- Architectural style: Gambrel
- Property subtype: Single Family Residence
Materials
- Wood Frame
- Foundation: Concrete
- Roof: Shingle
Condition
- New construction: No
- Year built: 1989
Utilities & green energy
- Electric: 200+ Amp Service, Circuit Breakers
- Sewer: 1000 Gallon, Concrete, Leach Field, Septic Tank
- Utilities for property: Cable
Community & neighborhood
Security
- Security features: Smoke Detector(s)
Location
- Region: Derry
Other
Other facts
- Road surface type: Paved
Price history
| Date | Event | Price |
|---|---|---|
| 5/23/2025 | Sold | $625,000$275/sqft |
Source: | ||
| 4/22/2025 | Price change | $625,000-3.8%$275/sqft |
Source: | ||
| 4/10/2025 | Listed for sale | $650,000$286/sqft |
Source: | ||
Public tax history
| Year | Property taxes | Tax assessment |
|---|---|---|
| 2024 | $10,850 +10% | $580,500 +21.7% |
| 2023 | $9,864 +8.6% | $477,000 |
| 2022 | $9,082 +6.8% | $477,000 +36.5% |
Find assessor info on the county website
Neighborhood: 03038
Nearby schools
GreatSchools rating
- 5/10East Derry Memorial Elementary SchoolGrades: K-5Distance: 1.5 mi
- 4/10Gilbert H. Hood Middle SchoolGrades: 6-8Distance: 4.6 mi
Schools provided by the listing agent
- High: Pinkerton Academy
- District: Derry School District SAU #10
Source: PrimeMLS. This data may not be complete. We recommend contacting the local school district to confirm school assignments for this home.
Get a cash offer in 3 minutes
Find out how much your home could sell for in as little as 3 minutes with a no-obligation cash offer.
Estimated market value$631,600
Get a cash offer in 3 minutes
Find out how much your home could sell for in as little as 3 minutes with a no-obligation cash offer.
Estimated market value
$631,600
