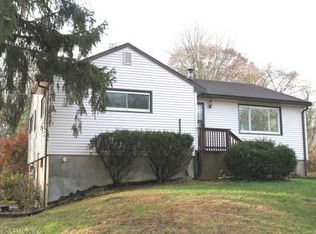Sold for $710,000
$710,000
49 Damascus Road, Branford, CT 06405
2beds
3,113sqft
Single Family Residence
Built in 1930
0.95 Acres Lot
$730,300 Zestimate®
$228/sqft
$4,043 Estimated rent
Home value
$730,300
$650,000 - $818,000
$4,043/mo
Zestimate® history
Loading...
Owner options
Explore your selling options
What's special
This stunning turn-key, Branford contemporary, was meticulously re-imagined by the current owners to embrace the ultimate indoor-outdoor lifestyle. The first floor welcomes you with a glass-enclosed foyer that draws you into the spacious, natural light-filled, living room featuring hard wood floors. To the right of the main living space you'll discover an amazing family/media room. This area is the ultimate environment capturing the essence of a home cinema, bar, and music room. To the left of the living room is the 30 ft galley style chef's kitchen adorned with exquisite Brazilian Stone River Granite Counters, Subzero refrigerator, Wolf gas range, a cozy breakfast nook, and a uniquely designed high top counter with pendant lights. From the kitchen, you can enter the formal dining room, the living room or access the fabulous deck area with outdoor kitchen including grill, pizza oven and ice storage for your favorite beverages. Seating under the pergola invites you to dine al fresco in this private oasis. The main level is completed by a recently renovated half bath between the living room and dining room. The second floor of this beautiful home features 2-bedrooms and a bonus room currently used as an office that could serve as a small third bedroom, and the laundry room. The Primary Suite epitomizes comfort and luxury, featuring a spa-like shower with new fixtures, Jacuzzi, gas fireplace, California Closets and more. The second bedroom overlooking the expansive back yard provides built-in closets and a recently renovated en suite bathroom. Offered for the first time since it's been redesigned, you can own a home in which every detail has been designed for style, comfort and the finest finishing touches. Move-in ready this home is a joy to list for our clients.
Zillow last checked: 8 hours ago
Listing updated: June 30, 2025 at 06:11am
Listed by:
THE MOONEY MISHLER TEAM AT WILLIAM RAVEIS REAL ESTATE,
Beth M. Mishler 203-640-6567,
William Raveis Real Estate 203-433-4387,
Co-Listing Agent: Bill Mooney 203-444-1171,
William Raveis Real Estate
Bought with:
Jana M. Ghidossi, REB.0755879
Coldwell Banker Realty
Source: Smart MLS,MLS#: 24090316
Facts & features
Interior
Bedrooms & bathrooms
- Bedrooms: 2
- Bathrooms: 3
- Full bathrooms: 2
- 1/2 bathrooms: 1
Primary bedroom
- Level: Upper
Bedroom
- Level: Upper
Dining room
- Level: Main
Family room
- Level: Main
Kitchen
- Level: Main
Living room
- Level: Main
Office
- Level: Upper
Heating
- Forced Air, Natural Gas
Cooling
- Central Air
Appliances
- Included: Oven/Range, Range Hood, Subzero, Ice Maker, Dishwasher, Disposal, Washer, Dryer, Water Heater
- Laundry: Upper Level
Features
- Open Floorplan
- Basement: Crawl Space,Concrete
- Attic: None
- Number of fireplaces: 2
Interior area
- Total structure area: 3,113
- Total interior livable area: 3,113 sqft
- Finished area above ground: 3,113
Property
Parking
- Total spaces: 6
- Parking features: Attached, Paved, Driveway, Garage Door Opener, Private, Circular Driveway, Asphalt
- Attached garage spaces: 2
- Has uncovered spaces: Yes
Features
- Patio & porch: Deck
- Exterior features: Outdoor Grill, Sidewalk, Rain Gutters, Garden, Lighting
Lot
- Size: 0.95 Acres
- Features: Sloped, Landscaped
Details
- Parcel number: 1068020
- Zoning: Residential
Construction
Type & style
- Home type: SingleFamily
- Architectural style: Contemporary
- Property subtype: Single Family Residence
Materials
- Shingle Siding
- Foundation: Stone
- Roof: Asphalt
Condition
- New construction: No
- Year built: 1930
Utilities & green energy
- Sewer: Public Sewer
- Water: Public
- Utilities for property: Cable Available
Community & neighborhood
Community
- Community features: Health Club, Library, Medical Facilities, Park, Playground, Private School(s)
Location
- Region: Branford
- Subdivision: Pine Orchard
Price history
| Date | Event | Price |
|---|---|---|
| 6/27/2025 | Sold | $710,000-5.3%$228/sqft |
Source: | ||
| 6/7/2025 | Listed for sale | $750,000$241/sqft |
Source: | ||
| 5/7/2025 | Pending sale | $750,000$241/sqft |
Source: | ||
| 4/30/2025 | Listed for sale | $750,000$241/sqft |
Source: | ||
Public tax history
| Year | Property taxes | Tax assessment |
|---|---|---|
| 2025 | $9,450 +1.5% | $441,600 +44.5% |
| 2024 | $9,312 +2% | $305,500 |
| 2023 | $9,131 +1.5% | $305,500 |
Find assessor info on the county website
Neighborhood: 06405
Nearby schools
GreatSchools rating
- 8/10Mary R. Tisko SchoolGrades: PK-4Distance: 0.4 mi
- 6/10Francis Walsh Intermediate SchoolGrades: 5-8Distance: 0.6 mi
- 5/10Branford High SchoolGrades: 9-12Distance: 0.7 mi
Schools provided by the listing agent
- High: Branford
Source: Smart MLS. This data may not be complete. We recommend contacting the local school district to confirm school assignments for this home.
Get pre-qualified for a loan
At Zillow Home Loans, we can pre-qualify you in as little as 5 minutes with no impact to your credit score.An equal housing lender. NMLS #10287.
Sell for more on Zillow
Get a Zillow Showcase℠ listing at no additional cost and you could sell for .
$730,300
2% more+$14,606
With Zillow Showcase(estimated)$744,906
